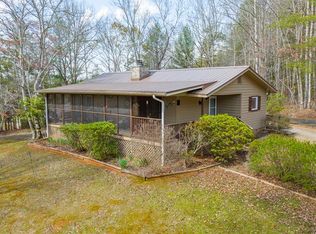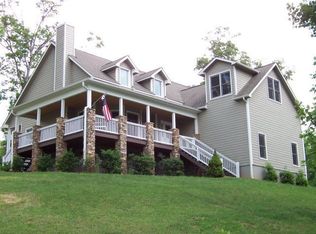Sold for $560,000
$560,000
97 Crystal Ridge Trl, Franklin, NC 28734
4beds
--sqft
Residential
Built in 2007
2.25 Acres Lot
$561,100 Zestimate®
$--/sqft
$2,361 Estimated rent
Home value
$561,100
$533,000 - $589,000
$2,361/mo
Zestimate® history
Loading...
Owner options
Explore your selling options
What's special
This architectural gem offers 4 bedrooms, 3 bathrooms, and a spacious 2-car garage, thoughtfully designed for both relaxation and entertaining. Step into refined elegance as the open concept living area blends kitchen, dining, and living space while warm wood cabinetry and sleek granite countertops create a true culinary haven. A primary suite with spa like finishes and three additional bedrooms provide comfort for family or guests. High ceilings and expansive windows bathe each room in natural light, highlighting the impeccable hardwood floors, custom millwork, and designer lighting. Nestled on 2.25 acres with a flat fenced in yard, this property offers endless possibilities, gardens, play areas, or simply room to breathe. this home perfectly balances luxury, serenity, and convenience. Embrace the lifestyle you've been dreaming of.
Zillow last checked: 8 hours ago
Listing updated: December 30, 2025 at 10:48am
Listed by:
Rashaune H. De La Cruz,
Vignette Realty, LLC
Bought with:
Matthew Jackson, 298979
Keller Williams Realty Of Franklin
Source: Carolina Smokies MLS,MLS#: 26042822
Facts & features
Interior
Bedrooms & bathrooms
- Bedrooms: 4
- Bathrooms: 3
- Full bathrooms: 3
Primary bedroom
- Level: First
Bedroom 2
- Level: First
Bedroom 3
- Level: First
Bedroom 4
- Level: Second
Heating
- Electric, Propane, Heat Pump
Cooling
- Central Electric, Heat Pump
Appliances
- Included: Dishwasher, Microwave, Gas Oven/Range, Refrigerator, Washer, Dryer, Gas/Propane Water Heater
Features
- Bonus Room, Breakfast Bar, Cathedral/Vaulted Ceiling, Ceiling Fan(s), Living/Dining Room, Main Level Living, Primary w/Ensuite, Primary on Main Level, Open Floorplan, Split Bedroom
- Flooring: Carpet, Hardwood, Ceramic Tile
- Doors: Doors-Insulated
- Windows: Insulated Windows
- Basement: Crawl Space
- Attic: None
- Has fireplace: Yes
- Fireplace features: Gas Log, Stone
Interior area
- Living area range: 2801-3000 Square Feet
Property
Parking
- Parking features: Garage-Double Attached, Garage Door Opener, Paved Driveway
- Attached garage spaces: 2
- Has uncovered spaces: Yes
Features
- Patio & porch: Porch
- Waterfront features: Stream/Creek
Lot
- Size: 2.25 Acres
- Features: Level, Level Yard, Open Lot, Pasture, Private, Rolling
- Residential vegetation: Partially Wooded
Details
- Parcel number: 6592301685
Construction
Type & style
- Home type: SingleFamily
- Architectural style: Traditional,Cottage,Custom
- Property subtype: Residential
Materials
- Wood Siding
- Roof: Shingle
Condition
- Year built: 2007
Utilities & green energy
- Sewer: Septic Tank
- Water: Well, Community
- Utilities for property: Cell Service Available
Community & neighborhood
Location
- Region: Franklin
- Subdivision: Sunset Mountain Estates
HOA & financial
HOA
- HOA fee: $554 annually
Other
Other facts
- Listing terms: Cash,Conventional,FHA,VA Loan
- Road surface type: Paved
Price history
| Date | Event | Price |
|---|---|---|
| 12/30/2025 | Sold | $560,000-0.9% |
Source: Carolina Smokies MLS #26042822 Report a problem | ||
| 12/12/2025 | Contingent | $565,000 |
Source: Carolina Smokies MLS #26042822 Report a problem | ||
| 12/5/2025 | Listed for sale | $565,000+57.4% |
Source: Carolina Smokies MLS #26042822 Report a problem | ||
| 11/8/2019 | Sold | $359,000 |
Source: Carolina Smokies MLS #26012466 Report a problem | ||
| 10/10/2019 | Pending sale | $359,000 |
Source: RE/MAX Elite Realty #26012466 Report a problem | ||
Public tax history
| Year | Property taxes | Tax assessment |
|---|---|---|
| 2025 | $1,683 | $482,690 |
| 2024 | $1,683 +0.7% | $482,690 |
| 2023 | $1,671 -4.8% | $482,690 +40.7% |
Find assessor info on the county website
Neighborhood: 28734
Nearby schools
GreatSchools rating
- 5/10South Macon ElementaryGrades: PK-4Distance: 1.8 mi
- 6/10Macon Middle SchoolGrades: 7-8Distance: 4.2 mi
- 6/10Macon Early College High SchoolGrades: 9-12Distance: 4.1 mi
Get pre-qualified for a loan
At Zillow Home Loans, we can pre-qualify you in as little as 5 minutes with no impact to your credit score.An equal housing lender. NMLS #10287.

