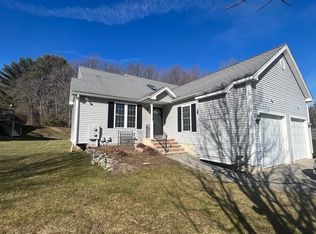Sold for $377,000 on 05/01/23
$377,000
97 Country Squire Rd #97, Uxbridge, MA 01569
2beds
1,158sqft
Condominium, Townhouse
Built in 2003
-- sqft lot
$407,800 Zestimate®
$326/sqft
$2,420 Estimated rent
Home value
$407,800
$387,000 - $428,000
$2,420/mo
Zestimate® history
Loading...
Owner options
Explore your selling options
What's special
Welcome to Juniper Hill, a 55+ Active Adult Community. One floor living at it's finest. Open concept kitchen, dining room and living room with French doors that opens to a four season sunroom with access to an oversized deck. The living room is anchored by a beautiful gas fire place. This unit has two spacious bedrooms. The primary bedroom has a walk in closet and full bath that has a large walk in shower and also includes a laundry area. The unfinished basement would allow you to have tons of storage or could be finished for additional living space. The furnace was replaced in 2020 by the previous owner. The current owner recently replaced the refrigerator, washer and dryer. There is a one car garage, central air and the back yard common space overlooks a small wooded area. Very nice! Schedule a showing soon, this one won't last.
Zillow last checked: 8 hours ago
Listing updated: May 02, 2023 at 07:18am
Listed by:
My House Partners Team 508-439-2728,
RE/MAX Executive Realty 508-435-6700
Bought with:
Lisa Paulette
Berkshire Hathaway HomeServices Commonwealth Real Estate
Source: MLS PIN,MLS#: 73082860
Facts & features
Interior
Bedrooms & bathrooms
- Bedrooms: 2
- Bathrooms: 2
- Full bathrooms: 1
- 1/2 bathrooms: 1
Primary bedroom
- Features: Flooring - Wall to Wall Carpet
- Level: First
Bedroom 2
- Features: Flooring - Wall to Wall Carpet
- Level: First
Bathroom 1
- Features: Bathroom - Half, Flooring - Stone/Ceramic Tile
- Level: First
Bathroom 2
- Features: Bathroom - With Shower Stall, Flooring - Stone/Ceramic Tile
- Level: First
Dining room
- Features: Flooring - Hardwood, Open Floorplan
- Level: First
Kitchen
- Features: Skylight, Flooring - Stone/Ceramic Tile
- Level: First
Living room
- Features: Flooring - Hardwood, Open Floorplan
- Level: First
Heating
- Forced Air, Natural Gas
Cooling
- Central Air
Appliances
- Laundry: First Floor, In Unit
Features
- Sun Room
- Flooring: Tile, Carpet, Hardwood, Flooring - Stone/Ceramic Tile
- Doors: French Doors, Insulated Doors
- Windows: Insulated Windows
- Has basement: Yes
- Number of fireplaces: 1
- Fireplace features: Living Room
- Common walls with other units/homes: End Unit
Interior area
- Total structure area: 1,158
- Total interior livable area: 1,158 sqft
Property
Parking
- Total spaces: 2
- Parking features: Attached, Off Street, Assigned
- Attached garage spaces: 1
- Uncovered spaces: 1
Features
- Entry location: Unit Placement(Street)
- Patio & porch: Deck
- Exterior features: Deck
Details
- Parcel number: M:025.0 B:4245 L:0097.Q,4432407
- Zoning: Condo
Construction
Type & style
- Home type: Townhouse
- Property subtype: Condominium, Townhouse
- Attached to another structure: Yes
Materials
- Frame
- Roof: Shingle
Condition
- Year built: 2003
Utilities & green energy
- Sewer: Public Sewer
- Water: Public
Community & neighborhood
Community
- Community features: Adult Community
Senior living
- Senior community: Yes
Location
- Region: Uxbridge
HOA & financial
HOA
- HOA fee: $430 monthly
- Services included: Insurance, Maintenance Structure, Road Maintenance, Maintenance Grounds, Snow Removal, Trash
Other
Other facts
- Listing terms: Contract
Price history
| Date | Event | Price |
|---|---|---|
| 5/1/2023 | Sold | $377,000-3.3%$326/sqft |
Source: MLS PIN #73082860 | ||
| 3/13/2023 | Contingent | $390,000$337/sqft |
Source: MLS PIN #73082860 | ||
| 3/1/2023 | Listed for sale | $390,000+36.8%$337/sqft |
Source: MLS PIN #73082860 | ||
| 3/24/2020 | Sold | $285,000+29.5%$246/sqft |
Source: Public Record | ||
| 4/2/2014 | Sold | $220,000-2.2%$190/sqft |
Source: Public Record | ||
Public tax history
| Year | Property taxes | Tax assessment |
|---|---|---|
| 2025 | $4,654 -12% | $355,000 -13.3% |
| 2024 | $5,288 +26.3% | $409,300 +36.4% |
| 2023 | $4,186 +2.7% | $300,100 +11.6% |
Find assessor info on the county website
Neighborhood: 01569
Nearby schools
GreatSchools rating
- 7/10Taft Early Learning CenterGrades: PK-3Distance: 1.2 mi
- 4/10Uxbridge High SchoolGrades: 8-12Distance: 1.2 mi
- 6/10Whitin Intermediate SchoolGrades: 4-7Distance: 1.5 mi
Get a cash offer in 3 minutes
Find out how much your home could sell for in as little as 3 minutes with a no-obligation cash offer.
Estimated market value
$407,800
Get a cash offer in 3 minutes
Find out how much your home could sell for in as little as 3 minutes with a no-obligation cash offer.
Estimated market value
$407,800
