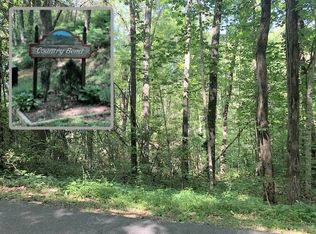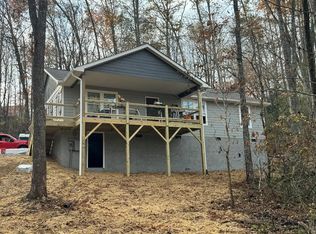Sold for $630,000 on 08/12/24
$630,000
97 Country Bend Rd, Franklin, NC 28734
3beds
--sqft
Residential
Built in 1992
1.09 Acres Lot
$661,600 Zestimate®
$--/sqft
$2,330 Estimated rent
Home value
$661,600
$529,000 - $827,000
$2,330/mo
Zestimate® history
Loading...
Owner options
Explore your selling options
What's special
Luxurious remodeled 3-BR, 2.5-BA home, perfectly situated close to town. The large, high-end kitchen features granite countertops and stainless-steel appliances. Luxury vinyl flooring extends throughout the main part of the home, providing both style and durability. Custom built-in cabinetry enhances the living room and den/library, offering elegant and functional storage solutions. The living/dining room boasts vaulted ceilings and a gas fireplace, adding warmth and charm. The master suite is enhanced by a gorgeous tile bath and shower with a spacious walk-in custom closet, providing a luxurious retreat. Enjoy the tile sunroom, large back porch, and deck, ideal for relaxation and entertaining. The beautifully landscaped, flat yard includes a fenced-in backyard, perfect for privacy and outdoor activities. Additional highlights include a paved driveway, 2 car garage, and a large walk-out basement that could easily be finished into additional living area. This home combines luxury, convenience, and style, making it a truly exceptional property. Don't miss the opportunity to make this your new home, where every detail has been thoughtfully designed for comfortable and elegant living.
Zillow last checked: 8 hours ago
Listing updated: March 20, 2025 at 08:23pm
Listed by:
Marty Kimsey,
Re/Max Elite Realty
Bought with:
Harley Minor, 350677
Keller Williams Realty Of Franklin
Source: Carolina Smokies MLS,MLS#: 26037205
Facts & features
Interior
Bedrooms & bathrooms
- Bedrooms: 3
- Bathrooms: 3
- Full bathrooms: 2
- 1/2 bathrooms: 1
Primary bedroom
- Level: First
- Area: 205.18
- Dimensions: 13.17 x 15.58
Bedroom 2
- Level: First
- Area: 176.42
- Dimensions: 14.5 x 12.17
Bedroom 3
- Level: First
- Area: 120.75
- Dimensions: 10.5 x 11.5
Kitchen
- Area: 281.67
- Dimensions: 13 x 21.67
Living room
- Length: 32
Office
- Area: 208
- Dimensions: 12 x 17.33
Heating
- Electric, Propane, Heat Pump
Cooling
- Heat Pump
Appliances
- Included: Dishwasher, Disposal, Exhaust Fan, Microwave, Gas Oven/Range, Refrigerator, Washer, Dryer, Electric Water Heater
Features
- Cathedral/Vaulted Ceiling, Ceramic Tile Bath, Main Level Living, Primary on Main Level, New Kitchen, Sunroom, Walk-In Closet(s)
- Flooring: Carpet, Ceramic Tile, Luxury Vinyl Plank
- Doors: Doors-Insulated
- Windows: Insulated Windows
- Basement: Full,Partitioned,Daylight,Exterior Entry,Interior Entry
- Attic: None
- Has fireplace: Yes
- Fireplace features: Gas Log, Stone
Interior area
- Living area range: 2401-2600 Square Feet
Property
Parking
- Parking features: Garage-Double Attached, Garage Door Opener, Paved Driveway
- Attached garage spaces: 2
- Has uncovered spaces: Yes
Features
- Patio & porch: Deck, Porch
- Fencing: Fenced Yard
Lot
- Size: 1.09 Acres
- Features: Level, Level Yard, Private
- Residential vegetation: Partially Wooded
Details
- Parcel number: 6586811362
Construction
Type & style
- Home type: SingleFamily
- Architectural style: Ranch/Single
- Property subtype: Residential
Materials
- HardiPlank Type
- Roof: Composition
Condition
- Year built: 1992
Utilities & green energy
- Sewer: Septic Tank
- Water: Shared Well
- Utilities for property: Cell Service Available
Community & neighborhood
Location
- Region: Franklin
- Subdivision: Country Bend
HOA & financial
HOA
- HOA fee: $200 annually
Other
Other facts
- Listing terms: Cash,Conventional
- Road surface type: Paved
Price history
| Date | Event | Price |
|---|---|---|
| 8/12/2024 | Sold | $630,000-3.1% |
Source: Carolina Smokies MLS #26037205 | ||
| 7/28/2024 | Contingent | $650,000 |
Source: Carolina Smokies MLS #26037205 | ||
| 7/17/2024 | Price change | $650,000-3.7% |
Source: Carolina Smokies MLS #26037205 | ||
| 7/3/2024 | Listed for sale | $675,000+255.3% |
Source: Carolina Smokies MLS #26037205 | ||
| 10/25/2016 | Sold | $190,000-5% |
Source: Carolina Smokies MLS #26001391 | ||
Public tax history
| Year | Property taxes | Tax assessment |
|---|---|---|
| 2025 | $1,334 +6% | $357,120 +0% |
| 2024 | $1,259 +8.4% | $357,020 +59.3% |
| 2023 | $1,161 +3.1% | $224,120 |
Find assessor info on the county website
Neighborhood: 28734
Nearby schools
GreatSchools rating
- 8/10Iotla ElementaryGrades: PK-4Distance: 1.7 mi
- 6/10Macon Middle SchoolGrades: 7-8Distance: 4 mi
- 6/10Franklin HighGrades: 9-12Distance: 2.6 mi

Get pre-qualified for a loan
At Zillow Home Loans, we can pre-qualify you in as little as 5 minutes with no impact to your credit score.An equal housing lender. NMLS #10287.

