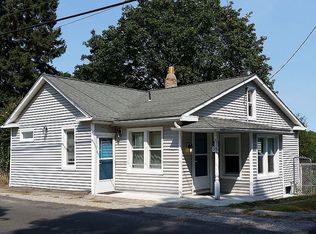NOTHING TO DO BUT MOVE IN! THIS FULLY-DORMERED CAPE SCREAMS QUALITY. KITCHEN WITH SS/GRANITE, BREAKFAST BAR, NEWER APPLIANCES AND SLIDERS TO DECK WITH AMAZING VIEWS INCLUDING SUNRISE. LR W/CROWN, FRENCH DOORS AND GORGEOUS H/W FLOORS. DR HAS H/W AND PICTURE FRAME DETAILING. CUSTOM STAIR RAILS AND BEAUTIFULLY TILED BATHS. FINISHED LOWER LEVEL WALKS OUT TO COVERED DECK, PATIO, LOVELY LANDSCAPED PROPERTY AND HAS 2ND KITCHEN AND BEDROOM. OUTBUILDINGS, NEW TREX DECK/RAILINGS, WIRED FOR GENERATOR. HIGH-END FURNACE, C.VAC (BEAM), ELECTRIC (200 AMP) ALL UPDATED. COMMUTERS DREAM ... PRISTINE. MOTIVATED SELLERS!
This property is off market, which means it's not currently listed for sale or rent on Zillow. This may be different from what's available on other websites or public sources.

