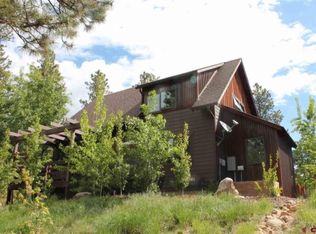Sold cren member
$750,000
97 Copper Rim Trail #I, Durango, CO 81301
3beds
1,868sqft
Stick Built
Built in 2005
3,484.8 Square Feet Lot
$786,500 Zestimate®
$401/sqft
$3,046 Estimated rent
Home value
$786,500
$747,000 - $826,000
$3,046/mo
Zestimate® history
Loading...
Owner options
Explore your selling options
What's special
Beautiful high quality home full of natural light in Edgemont Highlands. The quality of this home can not be overstated! The first floor has an open floor plan with hardwood floors, vaulted ceilings, and plentiful south side windows overlooking open space. The vaulted living room opens onto the partially covered back deck surrounded by aspen trees. Beautiful covered front porch as well. The kitchen has solid wood cabinetry, granite countertops, and ceramic tile floors. Main level laundry along with half bath are located in a mud room area connecting to the 2-car garage. Upstairs hosts all three bedrooms; the master is vaulted and has a HUGE walk-in closet. Master bath has jetted tub and double sinks. 2 more bedrooms and full bath complete the upstairs.
Zillow last checked: 8 hours ago
Listing updated: August 17, 2023 at 11:53am
Listed by:
Stuart Way 970-799-5721,
The Wells Group of Durango, LLC
Bought with:
Katie McCann
Berkshire Hathaway HomeServices Colorado Properties
Source: CREN,MLS#: 803347
Facts & features
Interior
Bedrooms & bathrooms
- Bedrooms: 3
- Bathrooms: 3
- Full bathrooms: 2
- 1/2 bathrooms: 1
Cooling
- Ceiling Fan(s)
Appliances
- Included: Range, Refrigerator, Dishwasher
Features
- Cathedral Ceiling(s), Ceiling Fan(s), Vaulted Ceiling(s), Granite Counters, Walk-In Closet(s)
- Flooring: Hardwood, Tile
- Windows: Window Coverings
- Has fireplace: Yes
- Fireplace features: Den/Family Room
Interior area
- Total structure area: 1,868
- Total interior livable area: 1,868 sqft
- Finished area above ground: 1,869
Property
Parking
- Total spaces: 2
- Parking features: Attached Garage
- Attached garage spaces: 2
Features
- Levels: Two
- Stories: 2
- Patio & porch: Deck
- Exterior features: Gas Grill
- Has view: Yes
- View description: Mountain(s)
Lot
- Size: 3,484 sqft
- Features: Adj to Greenbelt, Adj to Open Space
Details
- Parcel number: 567107409087
- Zoning description: Residential Single Family
Construction
Type & style
- Home type: SingleFamily
- Property subtype: Stick Built
Materials
- Stucco, Wood Siding
- Roof: Asphalt,Composition
Condition
- New construction: No
- Year built: 2005
Utilities & green energy
- Sewer: Public Sewer
- Water: Central Water
- Utilities for property: Electricity Connected, Natural Gas Connected
Community & neighborhood
Location
- Region: Durango
- Subdivision: Edgemont Highl.
HOA & financial
HOA
- Has HOA: Yes
- Association name: Edgemont highlands
Price history
| Date | Event | Price |
|---|---|---|
| 8/17/2023 | Sold | $750,000$401/sqft |
Source: | ||
| 7/9/2023 | Contingent | $750,000$401/sqft |
Source: | ||
| 6/30/2023 | Price change | $750,000-2%$401/sqft |
Source: | ||
| 6/12/2023 | Price change | $765,000-1.3%$410/sqft |
Source: | ||
| 6/2/2023 | Price change | $775,000-1.3%$415/sqft |
Source: | ||
Public tax history
| Year | Property taxes | Tax assessment |
|---|---|---|
| 2025 | $2,319 +12.8% | $44,650 -0.1% |
| 2024 | $2,055 +21.6% | $44,700 -3.6% |
| 2023 | $1,690 -1.2% | $46,370 +42% |
Find assessor info on the county website
Neighborhood: 81301
Nearby schools
GreatSchools rating
- 5/10Riverview Elementary SchoolGrades: PK-5Distance: 4.6 mi
- 6/10Miller Middle SchoolGrades: 6-8Distance: 5.3 mi
- 9/10Durango High SchoolGrades: 9-12Distance: 5.2 mi
Schools provided by the listing agent
- Elementary: Riverview K-5
- Middle: Miller 6-8
- High: Durango 9-12
Source: CREN. This data may not be complete. We recommend contacting the local school district to confirm school assignments for this home.

Get pre-qualified for a loan
At Zillow Home Loans, we can pre-qualify you in as little as 5 minutes with no impact to your credit score.An equal housing lender. NMLS #10287.
