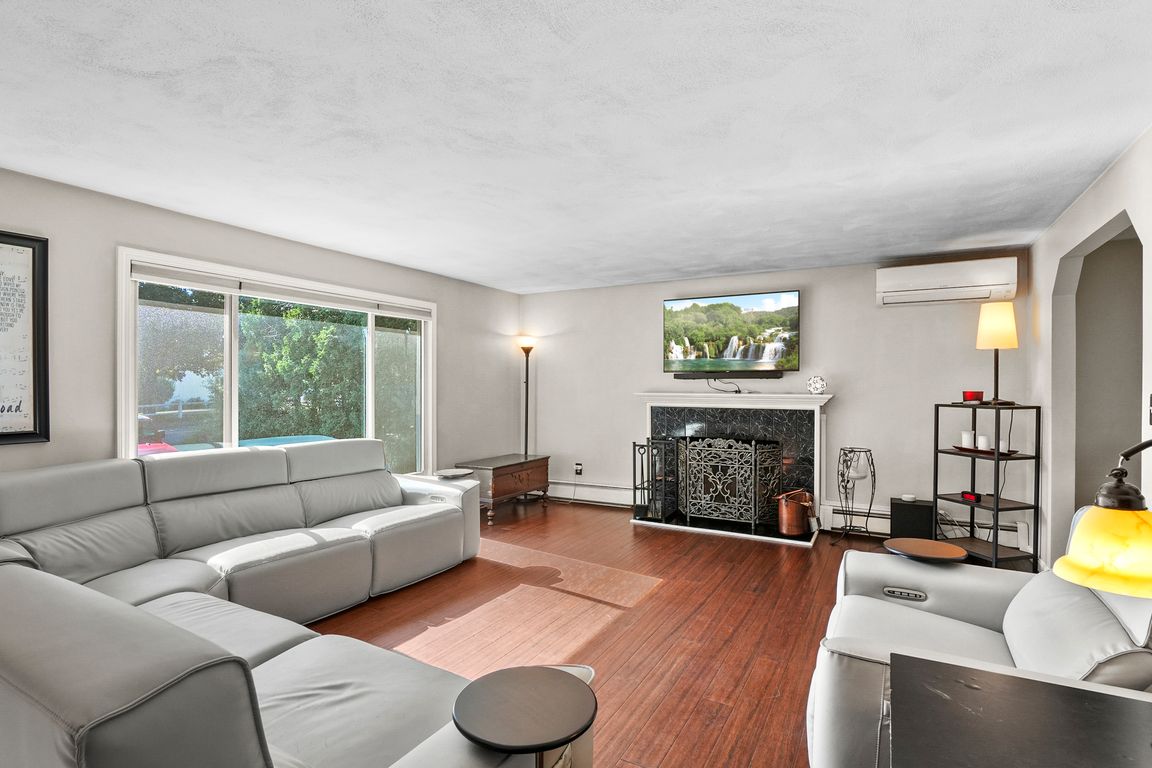
For salePrice cut: $70K (10/5)
$670,000
4beds
2,220sqft
97 Cook Ln, Marlborough, MA 01752
4beds
2,220sqft
Single family residence
Built in 1974
0.46 Acres
1 Attached garage space
$302 price/sqft
What's special
Cozy wood fireplaceSpacious back deckDining areaFinished basementGranite countertopsIsland with breakfast barTile backsplash
Welcome to this beautiful 4-bedroom split-level home filled with charm and modern updates. The main level offers a stylish kitchen with stainless steel appliances, granite countertops, island with breakfast bar, tile backsplash, and sliders to a spacious back deck. Enjoy meals in the dining area and relax in the living room ...
- 40 days |
- 1,582 |
- 62 |
Source: MLS PIN,MLS#: 73426680
Travel times
Family Room
Kitchen
Primary Bedroom
Zillow last checked: 7 hours ago
Listing updated: October 11, 2025 at 07:48am
Listed by:
Kerryann Murphy,
Lamacchia Realty, Inc.
Source: MLS PIN,MLS#: 73426680
Facts & features
Interior
Bedrooms & bathrooms
- Bedrooms: 4
- Bathrooms: 2
- Full bathrooms: 1
- 1/2 bathrooms: 1
Primary bedroom
- Features: Closet, Flooring - Vinyl
- Level: First
- Area: 210
- Dimensions: 15 x 14
Bedroom 2
- Features: Closet, Flooring - Vinyl, Attic Access
- Level: First
- Area: 176
- Dimensions: 11 x 16
Bedroom 3
- Features: Ceiling Fan(s), Closet, Flooring - Vinyl
- Level: First
- Area: 120
- Dimensions: 10 x 12
Bedroom 4
- Features: Fireplace, Closet, Flooring - Vinyl
- Level: Basement
- Area: 216
- Dimensions: 18 x 12
Primary bathroom
- Features: No
Bathroom 1
- Features: Bathroom - Full, Bathroom - Double Vanity/Sink, Bathroom - With Shower Stall, Bathroom - With Tub, Closet - Linen, Flooring - Stone/Ceramic Tile, Countertops - Stone/Granite/Solid
- Level: First
- Area: 112
- Dimensions: 8 x 14
Bathroom 2
- Features: Bathroom - Half, Flooring - Laminate, Countertops - Stone/Granite/Solid, Dryer Hookup - Electric, Dryer Hookup - Gas, Washer Hookup
- Level: Basement
- Area: 140
- Dimensions: 10 x 14
Dining room
- Features: Flooring - Vinyl
- Level: First
- Area: 126
- Dimensions: 9 x 14
Kitchen
- Features: Flooring - Vinyl, Countertops - Stone/Granite/Solid, Kitchen Island, Breakfast Bar / Nook, Deck - Exterior, Exterior Access, Recessed Lighting, Slider, Stainless Steel Appliances
- Level: First
- Area: 196
- Dimensions: 14 x 14
Living room
- Features: Flooring - Hardwood, Window(s) - Picture
- Level: First
- Area: 384
- Dimensions: 24 x 16
Heating
- Baseboard, Natural Gas
Cooling
- Heat Pump
Appliances
- Laundry: Electric Dryer Hookup, Gas Dryer Hookup, Washer Hookup, In Basement
Features
- Recessed Lighting, Bonus Room
- Flooring: Tile, Vinyl, Bamboo, Hardwood, Flooring - Vinyl
- Doors: Insulated Doors, Storm Door(s)
- Windows: Insulated Windows
- Basement: Full,Finished,Walk-Out Access,Interior Entry,Garage Access
- Number of fireplaces: 2
- Fireplace features: Living Room
Interior area
- Total structure area: 2,220
- Total interior livable area: 2,220 sqft
- Finished area above ground: 1,426
- Finished area below ground: 794
Video & virtual tour
Property
Parking
- Total spaces: 6
- Parking features: Attached, Garage Door Opener, Paved Drive, Off Street, Paved
- Attached garage spaces: 1
- Has uncovered spaces: Yes
Accessibility
- Accessibility features: No
Features
- Patio & porch: Deck - Composite
- Exterior features: Deck - Composite, Rain Gutters, Storage, Fenced Yard
- Fencing: Fenced
Lot
- Size: 0.46 Acres
- Features: Cleared, Level
Details
- Foundation area: 0
- Parcel number: 612337
- Zoning: R
Construction
Type & style
- Home type: SingleFamily
- Architectural style: Split Entry
- Property subtype: Single Family Residence
Materials
- Frame
- Foundation: Concrete Perimeter
- Roof: Shingle
Condition
- Year built: 1974
Utilities & green energy
- Electric: Circuit Breakers, 200+ Amp Service
- Sewer: Public Sewer
- Water: Public
- Utilities for property: for Gas Range, for Gas Oven, for Electric Dryer, Washer Hookup
Green energy
- Energy efficient items: Other (See Remarks)
- Energy generation: Solar
Community & HOA
Community
- Features: Public Transportation, Shopping, Golf
HOA
- Has HOA: No
Location
- Region: Marlborough
Financial & listing details
- Price per square foot: $302/sqft
- Tax assessed value: $568,700
- Annual tax amount: $5,607
- Date on market: 9/5/2025
- Road surface type: Paved