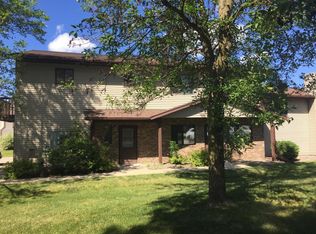Closed
$180,000
97 Conner Cir SW #4, Rochester, MN 55902
2beds
924sqft
Condominium
Built in 1989
-- sqft lot
$185,000 Zestimate®
$195/sqft
$1,388 Estimated rent
Home value
$185,000
$168,000 - $202,000
$1,388/mo
Zestimate® history
Loading...
Owner options
Explore your selling options
What's special
Welcome to this charming 2-bedroom, 1-bathroom condo, ideally located just minutes from the Mayo Campuses, bike & walking paths, and convenient shopping. This sought-after location offers the perfect blend of comfort and convenience. The home features a spacious living and dining area with a patio door that leads to a private deck, ideal for relaxing or entertaining. The kitchen comes equipped with a full appliance package and white painted cabinets, adding a bright, modern touch. Enjoy the added bonus of a 1 car garage stall. This condo also boasts a newer furnace and AC, along with a full-size washer and dryer for your convenience. Don’t miss out on this wonderful opportunity!
Zillow last checked: 8 hours ago
Listing updated: May 06, 2025 at 01:10am
Listed by:
Denel Ihde-Sparks 507-398-5716,
Re/Max Results
Bought with:
Andrew Norrie
Real Broker, LLC.
Source: NorthstarMLS as distributed by MLS GRID,MLS#: 6687814
Facts & features
Interior
Bedrooms & bathrooms
- Bedrooms: 2
- Bathrooms: 1
- Full bathrooms: 1
Bedroom 1
- Level: Upper
- Area: 148.5 Square Feet
- Dimensions: 11.0x13.5
Bedroom 2
- Level: Upper
- Area: 100 Square Feet
- Dimensions: 10.0x10.0
Deck
- Level: Upper
- Area: 60 Square Feet
- Dimensions: 6.0x10.0
Informal dining room
- Level: Upper
- Area: 80 Square Feet
- Dimensions: 8.0x10.0
Kitchen
- Level: Upper
- Area: 71.25 Square Feet
- Dimensions: 7.5x9.5
Laundry
- Level: Upper
- Area: 9 Square Feet
- Dimensions: 3.0x3.0
Living room
- Level: Upper
- Area: 231 Square Feet
- Dimensions: 14.0x16.5
Utility room
- Level: Upper
- Area: 16.25 Square Feet
- Dimensions: 2.5x6.5
Walk in closet
- Level: Upper
- Area: 32.5 Square Feet
- Dimensions: 5.0x6.5
Heating
- Forced Air
Cooling
- Central Air
Appliances
- Included: Dishwasher, Disposal, Dryer, Exhaust Fan, Gas Water Heater, Range, Refrigerator, Washer
Features
- Basement: None
- Has fireplace: No
Interior area
- Total structure area: 924
- Total interior livable area: 924 sqft
- Finished area above ground: 924
- Finished area below ground: 0
Property
Parking
- Total spaces: 1
- Parking features: Concrete, Tuckunder Garage
- Attached garage spaces: 1
- Details: Garage Dimensions (10x22)
Accessibility
- Accessibility features: None
Features
- Levels: One
- Stories: 1
- Patio & porch: Deck
Lot
- Size: 871.20 sqft
- Dimensions: 23 x 47
Details
- Foundation area: 924
- Parcel number: 743343046597
- Zoning description: Residential-Single Family
Construction
Type & style
- Home type: Condo
- Property subtype: Condominium
- Attached to another structure: Yes
Materials
- Brick/Stone, Vinyl Siding
Condition
- Age of Property: 36
- New construction: No
- Year built: 1989
Utilities & green energy
- Gas: Natural Gas
- Sewer: City Sewer/Connected
- Water: City Water/Connected
Community & neighborhood
Location
- Region: Rochester
- Subdivision: Wimbledon Hills Condos-Torrens
HOA & financial
HOA
- Has HOA: Yes
- HOA fee: $200 monthly
- Services included: Hazard Insurance, Lawn Care, Maintenance Grounds, Professional Mgmt, Trash, Snow Removal
- Association name: Paramark
- Association phone: 507-285-5082
Price history
| Date | Event | Price |
|---|---|---|
| 4/28/2025 | Sold | $180,000$195/sqft |
Source: | ||
| 4/3/2025 | Pending sale | $180,000$195/sqft |
Source: | ||
| 3/21/2025 | Listed for sale | $180,000+80%$195/sqft |
Source: | ||
| 10/28/2016 | Sold | $100,000$108/sqft |
Source: | ||
Public tax history
Tax history is unavailable.
Neighborhood: 55902
Nearby schools
GreatSchools rating
- 7/10Bamber Valley Elementary SchoolGrades: PK-5Distance: 2.1 mi
- 5/10John Adams Middle SchoolGrades: 6-8Distance: 2.6 mi
- 9/10Mayo Senior High SchoolGrades: 8-12Distance: 3.3 mi
Schools provided by the listing agent
- Elementary: Bamber Valley
- Middle: John Adams
- High: Mayo
Source: NorthstarMLS as distributed by MLS GRID. This data may not be complete. We recommend contacting the local school district to confirm school assignments for this home.
Get a cash offer in 3 minutes
Find out how much your home could sell for in as little as 3 minutes with a no-obligation cash offer.
Estimated market value$185,000
Get a cash offer in 3 minutes
Find out how much your home could sell for in as little as 3 minutes with a no-obligation cash offer.
Estimated market value
$185,000
