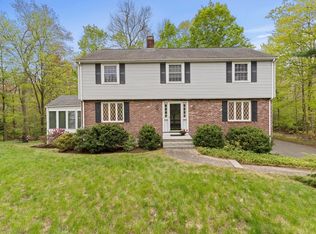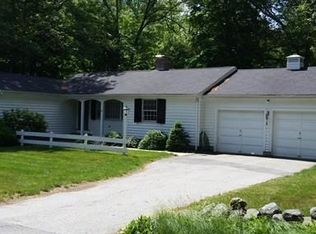Sold for $821,000 on 11/18/24
$821,000
97 Concord Rd, Acton, MA 01720
4beds
2,206sqft
Single Family Residence
Built in 1960
0.84 Acres Lot
$819,500 Zestimate®
$372/sqft
$3,933 Estimated rent
Home value
$819,500
$754,000 - $893,000
$3,933/mo
Zestimate® history
Loading...
Owner options
Explore your selling options
What's special
Welcome to 97 Concord Road Acton! This beautifully renovated home in the sought-after Robbins Park Neighborhood is a perfect blend of comfort & style. Featuring 4 bedrooms & 1.5 baths this warm & inviting meticulously maintained home is truly move-in ready! The first level boasts a classic white cabinet kitchen w/granite, subway tile, SS appliances & opens to the dining room w/built in hutch, living room with gas fireplace & custom built-ins, fabulous mudroom with slider to the expansive deck overlooking the large private backyard & perennial gardens. Upstairs 4 bedrooms and the full bath. The partially finished walk-out basement provides a family room, study area, laundry, utilities, & storage. Convenient access Morrison Farm conservation, Bruce Freeman Rail Trail, parks, shopping, amenities, restaurants, and commuter rail to Boston/Cambridge. Updates incl: Kitchen 2015, Windows 2017, Exterior Paint 2020, Electrical 2015 including Tesla Universal Charger (J1172 & NACS) & Septic 2014.
Zillow last checked: 8 hours ago
Listing updated: November 18, 2024 at 01:32pm
Listed by:
Anne Marie DeCesar 978-621-4691,
Keller Williams Realty Boston Northwest 978-369-5775
Bought with:
Ian McGovern
Keller Williams Realty Boston Northwest
Source: MLS PIN,MLS#: 73298009
Facts & features
Interior
Bedrooms & bathrooms
- Bedrooms: 4
- Bathrooms: 2
- Full bathrooms: 1
- 1/2 bathrooms: 1
Primary bedroom
- Features: Ceiling Fan(s), Cedar Closet(s), Closet, Flooring - Hardwood, Lighting - Overhead
- Level: Second
- Area: 208
- Dimensions: 16 x 13
Bedroom 2
- Features: Ceiling Fan(s), Closet, Flooring - Hardwood, Lighting - Overhead, Closet - Double
- Level: Second
- Area: 182
- Dimensions: 14 x 13
Bedroom 3
- Features: Ceiling Fan(s), Closet, Flooring - Hardwood, Lighting - Overhead
- Level: Second
- Area: 90
- Dimensions: 10 x 9
Bedroom 4
- Features: Closet, Flooring - Hardwood
- Level: Second
- Area: 132
- Dimensions: 12 x 11
Primary bathroom
- Features: No
Bathroom 1
- Features: Bathroom - Half, Flooring - Hardwood, Lighting - Sconce, Beadboard
- Level: First
- Area: 24
- Dimensions: 6 x 4
Bathroom 2
- Features: Bathroom - Full, Bathroom - With Tub & Shower, Flooring - Stone/Ceramic Tile, Countertops - Stone/Granite/Solid, Cabinets - Upgraded, Lighting - Sconce, Lighting - Overhead, Beadboard
- Level: Second
- Area: 35
- Dimensions: 7 x 5
Dining room
- Features: Closet/Cabinets - Custom Built, Flooring - Hardwood, Open Floorplan, Lighting - Overhead
- Level: First
- Area: 132
- Dimensions: 12 x 11
Family room
- Features: Flooring - Wall to Wall Carpet, Chair Rail, Exterior Access, Storage, Lighting - Overhead
- Level: Basement
- Area: 374
- Dimensions: 22 x 17
Kitchen
- Features: Flooring - Hardwood, Countertops - Stone/Granite/Solid, Kitchen Island, Open Floorplan, Recessed Lighting, Lighting - Overhead
- Level: First
- Area: 180
- Dimensions: 15 x 12
Living room
- Features: Closet/Cabinets - Custom Built, Flooring - Hardwood, Open Floorplan, Recessed Lighting
- Level: First
- Area: 299
- Dimensions: 23 x 13
Heating
- Baseboard, Natural Gas, Electric
Cooling
- Window Unit(s)
Appliances
- Laundry: Gas Dryer Hookup, Washer Hookup, In Basement
Features
- Open Floorplan, Recessed Lighting, Slider, Mud Room
- Flooring: Tile, Carpet, Hardwood, Flooring - Stone/Ceramic Tile
- Doors: Insulated Doors
- Windows: Insulated Windows, Screens
- Basement: Full,Partially Finished,Walk-Out Access,Interior Entry,Radon Remediation System
- Number of fireplaces: 2
- Fireplace features: Family Room, Living Room
Interior area
- Total structure area: 2,206
- Total interior livable area: 2,206 sqft
Property
Parking
- Total spaces: 6
- Parking features: Attached, Garage Door Opener, Paved Drive, Off Street, Paved
- Attached garage spaces: 2
- Uncovered spaces: 4
Features
- Patio & porch: Deck - Composite
- Exterior features: Balcony / Deck, Deck - Composite, Rain Gutters, Storage, Professional Landscaping, Screens, Stone Wall
Lot
- Size: 0.84 Acres
- Features: Easements
Details
- Parcel number: 310553
- Zoning: Res
Construction
Type & style
- Home type: SingleFamily
- Architectural style: Colonial
- Property subtype: Single Family Residence
Materials
- Frame
- Foundation: Concrete Perimeter
- Roof: Shingle
Condition
- Year built: 1960
Utilities & green energy
- Electric: 200+ Amp Service
- Sewer: Private Sewer
- Water: Public
- Utilities for property: for Gas Range, for Electric Oven, for Gas Dryer, Washer Hookup, Icemaker Connection
Green energy
- Energy efficient items: Thermostat
Community & neighborhood
Community
- Community features: Shopping, Pool, Tennis Court(s), Park, Walk/Jog Trails, Golf, Medical Facility, Bike Path, Conservation Area, Highway Access, Public School, T-Station
Location
- Region: Acton
Other
Other facts
- Road surface type: Paved
Price history
| Date | Event | Price |
|---|---|---|
| 11/18/2024 | Sold | $821,000+11.2%$372/sqft |
Source: MLS PIN #73298009 Report a problem | ||
| 10/3/2024 | Listed for sale | $738,000+47.7%$335/sqft |
Source: MLS PIN #73298009 Report a problem | ||
| 6/2/2014 | Sold | $499,800$227/sqft |
Source: Public Record Report a problem | ||
| 5/2/2014 | Pending sale | $499,800$227/sqft |
Source: Keller Williams Realty Boston Northwest #71659190 Report a problem | ||
| 4/23/2014 | Price change | $499,800-3.8%$227/sqft |
Source: Keller Williams Realty Boston Northwest #71659190 Report a problem | ||
Public tax history
| Year | Property taxes | Tax assessment |
|---|---|---|
| 2025 | $11,926 +6.5% | $695,400 +3.5% |
| 2024 | $11,199 +2.8% | $671,800 +8.3% |
| 2023 | $10,894 +5.6% | $620,400 +16.9% |
Find assessor info on the county website
Neighborhood: 01720
Nearby schools
GreatSchools rating
- 9/10Luther Conant SchoolGrades: K-6Distance: 0.7 mi
- 9/10Raymond J Grey Junior High SchoolGrades: 7-8Distance: 1.8 mi
- 10/10Acton-Boxborough Regional High SchoolGrades: 9-12Distance: 1.8 mi
Schools provided by the listing agent
- Middle: Rj Grey Jr Hs
- High: Abrhs
Source: MLS PIN. This data may not be complete. We recommend contacting the local school district to confirm school assignments for this home.
Get a cash offer in 3 minutes
Find out how much your home could sell for in as little as 3 minutes with a no-obligation cash offer.
Estimated market value
$819,500
Get a cash offer in 3 minutes
Find out how much your home could sell for in as little as 3 minutes with a no-obligation cash offer.
Estimated market value
$819,500

