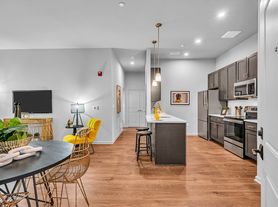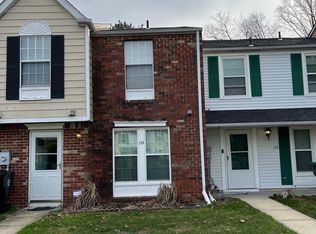Welcome to 97 Colts Neck Drive, a beautifully maintained townhome nestled in the desirable Wiltons Corner community of Sicklerville, NJ. This spacious residence offers 2,464 square feet of comfortable living space, featuring 3 bedrooms and 2.5 bathrooms, making it an ideal home for families seeking both style and convenience. As you step inside, you'll be greeted by an open-concept main level that seamlessly combines the living, dining, and kitchen areas. The living room is bathed in natural light and boasts a cozy gas fireplace, perfect for relaxing evenings. The adjacent dining area provides ample space for family meals and entertaining guests. The well-appointed country kitchen features a central island, generous cabinet storage, and a separate breakfast nook, making it a chef's delight. The upper level is dedicated to rest and relaxation. The expansive master suite is a true sanctuary with a spacious walk-in closet. The en-suite master bathroom offers a luxurious experience with its garden tub, dual sinks, and a separate shower. Two additional well-sized bedrooms and a full bathroom with a tub-shower combination complete this level, providing comfort and privacy for all family members. The entry-level floor offers versatility to suit your lifestyle needs. The home also comes with a fully finished basement, with laundry and another half bath.
Townhouse for rent
$2,700/mo
97 Colts Neck Dr, Sicklerville, NJ 08081
3beds
1,612sqft
Price may not include required fees and charges.
Townhouse
Available now
No pets
Central air, electric
-- Laundry
Assigned parking
Natural gas, forced air
What's special
Cozy gas fireplaceSpacious walk-in closetDual sinksCentral islandGarden tubGenerous cabinet storageSeparate shower
- 2 days |
- -- |
- -- |
Travel times
Looking to buy when your lease ends?
Consider a first-time homebuyer savings account designed to grow your down payment with up to a 6% match & 3.83% APY.
Facts & features
Interior
Bedrooms & bathrooms
- Bedrooms: 3
- Bathrooms: 3
- Full bathrooms: 2
- 1/2 bathrooms: 1
Heating
- Natural Gas, Forced Air
Cooling
- Central Air, Electric
Features
- Walk In Closet
- Has basement: Yes
Interior area
- Total interior livable area: 1,612 sqft
Property
Parking
- Parking features: Assigned, On Street
Features
- Exterior features: 2+ Access Exits, Assigned, Assigned Parking, Community, Gas Water Heater, Heating system: Forced Air, Heating: Gas, On Street, Pets - No, Walk In Closet
Details
- Parcel number: 36011030300020
Construction
Type & style
- Home type: Townhouse
- Property subtype: Townhouse
Condition
- Year built: 2004
Building
Management
- Pets allowed: No
Community & HOA
Location
- Region: Sicklerville
Financial & listing details
- Lease term: Contact For Details
Price history
| Date | Event | Price |
|---|---|---|
| 10/14/2025 | Listed for rent | $2,700+42.1%$2/sqft |
Source: Bright MLS #NJCD2104102 | ||
| 9/27/2019 | Listing removed | $1,900$1/sqft |
Source: CENTURY 21 Hearst Realty, Inc. #NJCD375526 | ||
| 9/4/2019 | Listed for rent | $1,900+5.6%$1/sqft |
Source: CENTURY 21 Hearst Realty, Inc. #NJCD375526 | ||
| 4/1/2019 | Listing removed | $1,800$1/sqft |
Source: CENTURY 21 Hearst Realty, Inc. #NJCD349524 | ||
| 3/22/2019 | Listed for rent | $1,800$1/sqft |
Source: CENTURY 21 Hearst Realty, Inc. #NJCD349524 | ||

