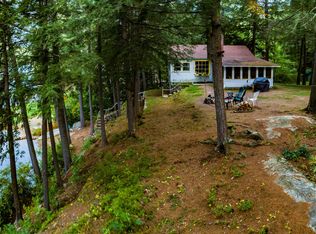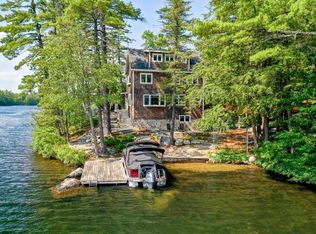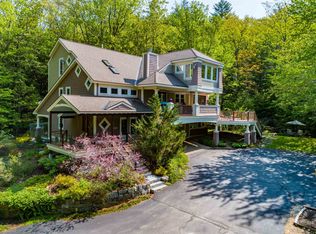Meredith, NH 03253 - Winnisquam waterfront living awaits! This unique home offers a beautiful private lakefront location across from conservation land. The property includes a comfortable and sturdy 3 bedroom main house, a two car garage, plus an adorable 2 bedroom cottage for outstanding rental income or all your extra guests! This well maintained home sits in a picturesque landscaped setting on 1/2+- acre with deep clean water, 25 foot boat dock, hot tub and plenty of water side seating. The owners have created and enjoyed this wonderful, relaxing getaway with stone walls, gardens and attractive plantings. All systems have been updated for care free living. 18 x 18 deck on the main house, 9 x 9 deck on the cottage. The property is complimented with many upgrades inside and out. Make this your year-round home and awaken to the sounds of the loons everyday!
This property is off market, which means it's not currently listed for sale or rent on Zillow. This may be different from what's available on other websites or public sources.


