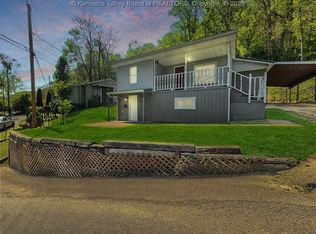Sold for $280,000 on 07/30/24
$280,000
97 Clinton Ferrell Rd, Chapmanville, WV 25508
4beds
2,100sqft
Single Family Residence
Built in 1980
0.51 Acres Lot
$293,700 Zestimate®
$133/sqft
$2,114 Estimated rent
Home value
$293,700
Estimated sales range
Not available
$2,114/mo
Zestimate® history
Loading...
Owner options
Explore your selling options
What's special
Well-kept two-story tucked away in a quiet neighborhood right off of Corridor G! This 4 bed, 3 bath home has the potential for main floor living with bedroom, full bath, and laundry all on the main level. Upstairs, you will find two additional bedrooms, another full bath, and the primary suite which leads out to a large deck overlooking the spacious, fenced backyard. Many of the high-cost maintenance items in this home are newer including roof, HVAC, windows, and more! One car detached garage would make the perfect workshop or could be used for additional storage.
Zillow last checked: 8 hours ago
Listing updated: July 30, 2024 at 12:55pm
Listed by:
Kresta Hill,
Berkshire Hathaway HS GER 304-346-0300
Bought with:
Michael G Bell, 0028295
Property Elite
Source: KVBR,MLS#: 273048 Originating MLS: Kanawha Valley Board of REALTORS
Originating MLS: Kanawha Valley Board of REALTORS
Facts & features
Interior
Bedrooms & bathrooms
- Bedrooms: 4
- Bathrooms: 3
- Full bathrooms: 3
Primary bedroom
- Description: Primary Bedroom
- Level: Upper
- Dimensions: 17.00x11.09
Primary bedroom
- Description: Primary Bedroom
- Level: Main
- Dimensions: 11.06x9.00
Bedroom 2
- Description: Bedroom 2
- Level: Main
- Dimensions: 21.06x11.00
Bedroom 3
- Description: Bedroom 3
- Level: Upper
- Dimensions: 12.00x11.07
Bedroom 4
- Description: Bedroom 4
- Level: Upper
- Dimensions: 15.00x8.04
Den
- Description: Den
- Level: Main
- Dimensions: 13.02x10.08
Dining room
- Description: Dining Room
- Level: Main
- Dimensions: 13.04x9.00
Kitchen
- Description: Kitchen
- Level: Main
- Dimensions: 13.04x10.06
Living room
- Description: Living Room
- Level: Main
- Dimensions: 19.06x11.06
Heating
- Electric, Forced Air, Heat Pump
Cooling
- Central Air
Appliances
- Included: Electric Range, Microwave, Refrigerator
Features
- Separate/Formal Dining Room, Wood Burning Stove
- Flooring: Carpet, Ceramic Tile, Laminate, Vinyl
- Windows: Insulated Windows
- Basement: None
- Has fireplace: No
Interior area
- Total interior livable area: 2,100 sqft
Property
Parking
- Total spaces: 1
- Parking features: Detached, Garage, One Car Garage
- Garage spaces: 1
Features
- Levels: Two
- Stories: 2
- Patio & porch: Deck, Porch
- Exterior features: Deck, Fence, Porch
- Fencing: Yard Fenced
Lot
- Size: 0.51 Acres
Details
- Parcel number: 020119005200020000
Construction
Type & style
- Home type: SingleFamily
- Architectural style: Two Story
- Property subtype: Single Family Residence
Materials
- Brick, Drywall, Vinyl Siding
- Roof: Composition,Shingle
Condition
- Year built: 1980
Utilities & green energy
- Sewer: Septic Tank
- Water: Public
Community & neighborhood
Security
- Security features: Smoke Detector(s)
Location
- Region: Chapmanville
- Subdivision: None
Price history
| Date | Event | Price |
|---|---|---|
| 7/30/2024 | Sold | $280,000+0.4%$133/sqft |
Source: | ||
| 7/11/2024 | Pending sale | $279,000$133/sqft |
Source: | ||
| 7/10/2024 | Listing removed | -- |
Source: | ||
| 6/26/2024 | Pending sale | $279,000$133/sqft |
Source: | ||
| 6/25/2024 | Listed for sale | $279,000$133/sqft |
Source: | ||
Public tax history
| Year | Property taxes | Tax assessment |
|---|---|---|
| 2025 | $811 +1.5% | $70,140 |
| 2024 | $799 -7.7% | $70,140 +1.8% |
| 2023 | $865 -0.6% | $68,880 +0.8% |
Find assessor info on the county website
Neighborhood: 25508
Nearby schools
GreatSchools rating
- NAChapmanville Primary SchoolGrades: PK-1Distance: 1.4 mi
- 5/10Chapmanville Middle SchoolGrades: 5-8Distance: 1.4 mi
- 3/10Chapmanville Sr High SchoolGrades: 9-12Distance: 1.2 mi
Schools provided by the listing agent
- Elementary: Champanville Primary
- Middle: Chapmanville
- High: Chapmanville
Source: KVBR. This data may not be complete. We recommend contacting the local school district to confirm school assignments for this home.

Get pre-qualified for a loan
At Zillow Home Loans, we can pre-qualify you in as little as 5 minutes with no impact to your credit score.An equal housing lender. NMLS #10287.
