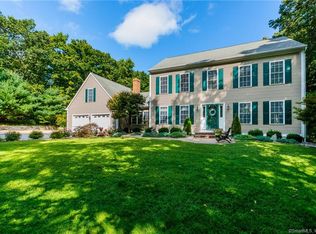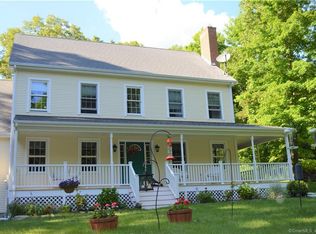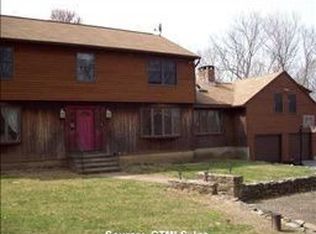Sold for $600,000
$600,000
97 Cherry Swamp Road, East Haddam, CT 06469
3beds
2,662sqft
Single Family Residence
Built in 2006
3.62 Acres Lot
$619,900 Zestimate®
$225/sqft
$3,825 Estimated rent
Home value
$619,900
$564,000 - $676,000
$3,825/mo
Zestimate® history
Loading...
Owner options
Explore your selling options
What's special
Welcome to 97 Cherry Swamp Rd - a classic Colonial set far back from the road on 3.62 private acres, offering peace, privacy, and space to spread out. This well-maintained 3-bedroom, 2.5-bath home features 2,662 sq ft of comfortable living space with a traditional layout, including spacious living and dining areas. Natural light pours in through skylights in both the living room and recreational room, creating warm and inviting spaces. Additional features include a dedicated office, ample storage throughout, and flexible space ideal for a playroom, guest room, gym, or studio. Car enthusiasts will love the attached 2-car garage plus a detached 2-car garage with a lift. A rare blend of functionality, flexibility, and seclusion - all just minutes from local amenities.
Zillow last checked: 9 hours ago
Listing updated: September 03, 2025 at 08:45am
Listed by:
Judith Chanman 203-499-9682,
Century 21 Classic Homes 860-633-2192
Bought with:
Rita Bodea, RES.0805786
Executive Real Estate Inc.
Source: Smart MLS,MLS#: 24104816
Facts & features
Interior
Bedrooms & bathrooms
- Bedrooms: 3
- Bathrooms: 3
- Full bathrooms: 2
- 1/2 bathrooms: 1
Primary bedroom
- Level: Main
Bedroom
- Level: Upper
Bedroom
- Level: Upper
Bathroom
- Level: Main
Bathroom
- Level: Main
Dining room
- Level: Main
Kitchen
- Level: Main
Living room
- Level: Main
Office
- Level: Main
Rec play room
- Level: Upper
Heating
- Forced Air, Oil
Cooling
- Central Air
Appliances
- Included: Electric Cooktop, Oven/Range, Microwave, Refrigerator, Dishwasher, Water Heater
- Laundry: Main Level
Features
- Basement: Full
- Attic: Walk-up
- Number of fireplaces: 1
Interior area
- Total structure area: 2,662
- Total interior livable area: 2,662 sqft
- Finished area above ground: 2,662
Property
Parking
- Total spaces: 4
- Parking features: Attached, Detached
- Attached garage spaces: 4
Lot
- Size: 3.62 Acres
- Features: Secluded
Details
- Parcel number: 2266925
- Zoning: R
Construction
Type & style
- Home type: SingleFamily
- Architectural style: Colonial
- Property subtype: Single Family Residence
Materials
- Vinyl Siding
- Foundation: Concrete Perimeter
- Roof: Shingle
Condition
- New construction: No
- Year built: 2006
Utilities & green energy
- Sewer: Septic Tank
- Water: Well
Community & neighborhood
Security
- Security features: Security System
Location
- Region: Moodus
- Subdivision: Moodus
Price history
| Date | Event | Price |
|---|---|---|
| 8/26/2025 | Sold | $600,000-4.8%$225/sqft |
Source: | ||
| 7/15/2025 | Pending sale | $630,000$237/sqft |
Source: | ||
| 6/24/2025 | Listed for sale | $630,000+83.1%$237/sqft |
Source: | ||
| 12/4/2017 | Sold | $344,000-11.8%$129/sqft |
Source: Public Record Report a problem | ||
| 7/24/2017 | Listing removed | $389,900$146/sqft |
Source: Executive Real Estate Inc. #G10235642 Report a problem | ||
Public tax history
| Year | Property taxes | Tax assessment |
|---|---|---|
| 2025 | $8,686 +4.9% | $309,560 |
| 2024 | $8,284 +3.9% | $309,560 |
| 2023 | $7,971 +4.3% | $309,560 +28.7% |
Find assessor info on the county website
Neighborhood: 06469
Nearby schools
GreatSchools rating
- 6/10Nathan Hale-Ray Middle SchoolGrades: 4-8Distance: 1 mi
- 6/10Nathan Hale-Ray High SchoolGrades: 9-12Distance: 2.3 mi
- 6/10East Haddam Elementary SchoolGrades: PK-3Distance: 2 mi
Schools provided by the listing agent
- Elementary: East Haddam
- High: Nathan Hale
Source: Smart MLS. This data may not be complete. We recommend contacting the local school district to confirm school assignments for this home.
Get pre-qualified for a loan
At Zillow Home Loans, we can pre-qualify you in as little as 5 minutes with no impact to your credit score.An equal housing lender. NMLS #10287.
Sell with ease on Zillow
Get a Zillow Showcase℠ listing at no additional cost and you could sell for —faster.
$619,900
2% more+$12,398
With Zillow Showcase(estimated)$632,298


