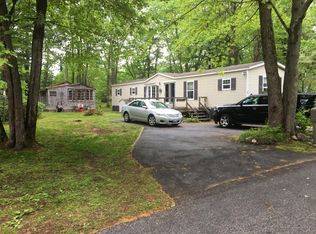Closed
$450,000
97 Charlie Loop, Wells, ME 04090
3beds
1,152sqft
Single Family Residence
Built in 1974
0.47 Acres Lot
$443,300 Zestimate®
$391/sqft
$2,312 Estimated rent
Home value
$443,300
$421,000 - $465,000
$2,312/mo
Zestimate® history
Loading...
Owner options
Explore your selling options
What's special
If you have been looking for one floor living come and take a look at this sparkling ranch.
Upgraded kitchen counters, appliances and flooring throughout.
Located on a quiet side street with a large level yard this home is ideal for playing yard games, bicycling, sitting around a firepit or a perfect place for a pool or spa. Plenty of room for everyone, there is a 12X20 living room and 3 generous sized bedrooms.
Easy access to the beach area, local attractions, shopping and great restaurants. Weather you are looking for a year round home, vacation home or rental property this is an affordable property with a fantastic location. Start making new memories right away this summer.
Zillow last checked: 8 hours ago
Listing updated: September 30, 2025 at 01:54pm
Listed by:
Y-Gull & Associates
Bought with:
Coldwell Banker Realty
Source: Maine Listings,MLS#: 1630617
Facts & features
Interior
Bedrooms & bathrooms
- Bedrooms: 3
- Bathrooms: 1
- Full bathrooms: 1
Primary bedroom
- Level: First
- Area: 240 Square Feet
- Dimensions: 20 x 12
Bedroom 2
- Level: First
- Area: 117.6 Square Feet
- Dimensions: 12 x 9.8
Bedroom 3
- Level: First
- Area: 117.6 Square Feet
- Dimensions: 12 x 9.8
Kitchen
- Level: First
- Area: 110 Square Feet
- Dimensions: 11 x 10
Living room
- Level: First
- Area: 240 Square Feet
- Dimensions: 20 x 12
Heating
- Baseboard, Direct Vent Heater
Cooling
- None
Appliances
- Included: Dishwasher, Microwave, Electric Range, Refrigerator
Features
- 1st Floor Bedroom, Attic, One-Floor Living
- Flooring: Carpet, Other, Plank
- Basement: None
- Has fireplace: No
Interior area
- Total structure area: 1,152
- Total interior livable area: 1,152 sqft
- Finished area above ground: 1,152
- Finished area below ground: 0
Property
Parking
- Total spaces: 1
- Parking features: Paved, On Site
- Garage spaces: 1
Accessibility
- Accessibility features: Level Entry
Lot
- Size: 0.47 Acres
- Features: Near Golf Course, Near Public Beach, Near Shopping, Neighborhood, Level, Open Lot
Details
- Parcel number: WLLSM113LA032
- Zoning: R
- Other equipment: Internet Access Available
Construction
Type & style
- Home type: SingleFamily
- Architectural style: Ranch
- Property subtype: Single Family Residence
Materials
- Wood Frame, Vinyl Siding
- Foundation: Slab
- Roof: Pitched,Shingle
Condition
- Year built: 1974
Utilities & green energy
- Electric: Circuit Breakers
- Water: Well
Community & neighborhood
Location
- Region: Wells
Other
Other facts
- Road surface type: Paved
Price history
| Date | Event | Price |
|---|---|---|
| 9/30/2025 | Sold | $450,000-1.7%$391/sqft |
Source: | ||
| 9/30/2025 | Pending sale | $457,900$397/sqft |
Source: | ||
| 8/28/2025 | Contingent | $457,900$397/sqft |
Source: | ||
| 8/23/2025 | Price change | $457,900-4.2%$397/sqft |
Source: | ||
| 7/30/2025 | Price change | $477,900-4%$415/sqft |
Source: | ||
Public tax history
| Year | Property taxes | Tax assessment |
|---|---|---|
| 2024 | $2,188 +2% | $359,890 |
| 2023 | $2,145 +8.6% | $359,890 +90.6% |
| 2022 | $1,975 -0.6% | $188,830 |
Find assessor info on the county website
Neighborhood: 04090
Nearby schools
GreatSchools rating
- 9/10Wells Elementary SchoolGrades: K-4Distance: 1.8 mi
- 8/10Wells Junior High SchoolGrades: 5-8Distance: 2 mi
- 8/10Wells High SchoolGrades: 9-12Distance: 1.9 mi

Get pre-qualified for a loan
At Zillow Home Loans, we can pre-qualify you in as little as 5 minutes with no impact to your credit score.An equal housing lender. NMLS #10287.
Sell for more on Zillow
Get a free Zillow Showcase℠ listing and you could sell for .
$443,300
2% more+ $8,866
With Zillow Showcase(estimated)
$452,166