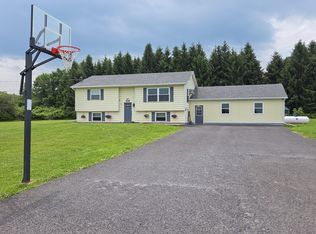Sold for $181,500
$181,500
97 Chandler Rd, Brushton, NY 12916
2beds
1,177sqft
Single Family Residence
Built in 1900
0.5 Acres Lot
$184,400 Zestimate®
$154/sqft
$1,515 Estimated rent
Home value
$184,400
Estimated sales range
Not available
$1,515/mo
Zestimate® history
Loading...
Owner options
Explore your selling options
What's special
Nestled in the serene landscape of Brushton, NY, this charming single-family home at 97 Chandler Road embodies the perfect balance between cozy living and modern convenience. As you step inside this delightful abode, you're welcomed by an inviting atmosphere that promises comfort and warmth.
Featuring two well-appointed bedrooms and an immaculate 1.5 bathrooms, this home is designed to cater to your everyday needs while providing a peaceful retreat at the end of the day. The open floor plan seamlessly integrates the living spaces, offering a fluid transition from the living room to the kitchen, perfect for both quiet family dinners and entertaining guests. The kitchen, conveniently located in the back just off the mudroom, offers ample cabinetry and counter space, perfect for culinary adventures.
Each space is thoughtfully crafted to offer maximum functionality while capturing natural light to brighten every corner of your home.
Situated near the heart of Brushton, this property offers easy access to essential conveniences. Just a short drive away, you'll find the Brushton-Moira Central School for easy accessibility.
With its charming appeal and practical layout, this property offers a canvas for your new beginning. Whether you're unwinding in the cozy living spaces or exploring the nearby amenities, every day holds the promise of comfort and delight. This home maximizes both practicality and beauty, making daily living an enjoyable breeze!
Need extra space? Take a step outside to the spacious .5-acre well-manicured lot, equipped with a fire pit for those summer nights star gazing! Use the 2-bay oversized garage and shed for all your vehicle and workshop needs!
With its perfect blend of location and layout, 97 Chandler Road is more than just a house—it's a place where memories await. Don't miss the opportunity to make this house your home! Contact us today to schedule a viewing and take the first step towards owning your dream home!
Zillow last checked: 8 hours ago
Listing updated: May 29, 2025 at 07:28pm
Listed by:
Alanna Mills,
Home Roots Realty
Bought with:
Melinda St Hilaire, 10371201777
Home Roots Realty
Source: ACVMLS,MLS#: 204365
Facts & features
Interior
Bedrooms & bathrooms
- Bedrooms: 2
- Bathrooms: 2
- Full bathrooms: 1
- 1/2 bathrooms: 1
- Main level bathrooms: 1
Primary bedroom
- Level: Second
- Area: 187 Square Feet
- Dimensions: 17 x 11
Bedroom 2
- Level: Second
- Area: 198 Square Feet
- Dimensions: 18 x 11
Primary bathroom
- Level: First
- Area: 80 Square Feet
- Dimensions: 10 x 8
Bathroom 2
- Level: Second
- Area: 30 Square Feet
- Dimensions: 6 x 5
Kitchen
- Level: First
- Area: 187 Square Feet
- Dimensions: 17 x 11
Living room
- Level: First
- Area: 345 Square Feet
- Dimensions: 23 x 15
Other
- Description: Mudroom
- Level: First
- Area: 84 Square Feet
- Dimensions: 12 x 7
Other
- Description: Entertainment
- Level: First
- Area: 138 Square Feet
- Dimensions: 23 x 6
Heating
- Propane
Cooling
- Ceiling Fan(s)
Appliances
- Included: Dishwasher, Electric Cooktop, Freezer, Microwave, Oven, Refrigerator, Washer/Dryer Stacked, Water Purifier Owned, Water Softener, Water Softener Owned
- Laundry: Inside, Laundry Closet, Main Level
Features
- Beamed Ceilings, High Ceilings, Kitchen Island, Open Floorplan, Pantry, Storage
- Flooring: Laminate
- Doors: Storm Door(s)
- Windows: Double Pane Windows
- Basement: Block,Dirt Floor,Sump Pump,Unfinished
Interior area
- Total structure area: 1,177
- Total interior livable area: 1,177 sqft
- Finished area above ground: 1,177
- Finished area below ground: 0
Property
Parking
- Total spaces: 3
- Parking features: Driveway, Garage Door Opener, Gravel
- Garage spaces: 3
Features
- Levels: One and One Half
- Stories: 1
- Exterior features: Fire Pit, Private Entrance, Private Yard
- Has view: Yes
- View description: Neighborhood, Trees/Woods
Lot
- Size: 0.50 Acres
- Features: Back Yard, Level, Many Trees, Private, Rectangular Lot, Wooded
- Topography: Level
Details
- Additional structures: Garage(s), Shed(s)
- Parcel number: 121.344
Construction
Type & style
- Home type: SingleFamily
- Architectural style: Old Style
- Property subtype: Single Family Residence
Materials
- Spray Foam Insulation, Vinyl Siding
- Foundation: Block, Stone
- Roof: Metal
Condition
- Year built: 1900
Utilities & green energy
- Electric: 100 Amp Service, Circuit Breakers
- Sewer: Septic Tank
- Water: Well Drilled
Community & neighborhood
Location
- Region: Brushton
Other
Other facts
- Listing agreement: Exclusive Right To Sell
- Road surface type: Paved
Price history
| Date | Event | Price |
|---|---|---|
| 5/27/2025 | Sold | $181,500-1.9%$154/sqft |
Source: | ||
| 5/20/2025 | Pending sale | $185,000$157/sqft |
Source: | ||
| 4/23/2025 | Listed for sale | $185,000+37%$157/sqft |
Source: | ||
| 10/20/2021 | Sold | $135,000$115/sqft |
Source: Public Record Report a problem | ||
Public tax history
| Year | Property taxes | Tax assessment |
|---|---|---|
| 2024 | -- | $67,100 |
| 2023 | -- | $67,100 |
| 2022 | -- | $67,100 |
Find assessor info on the county website
Neighborhood: 12916
Nearby schools
GreatSchools rating
- 5/10Brushton Grade SchoolGrades: PK-6Distance: 1.6 mi
- 5/10Brushton Moira High SchoolGrades: 7-12Distance: 1.6 mi
