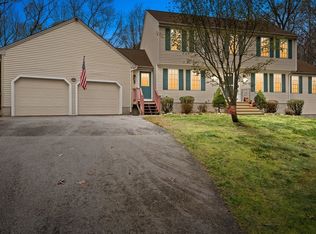Close by the end of the year - be in your new home for holidays! Sellers willing to entertain all reasonable offers. Financially ready, willing and able buyer to present acceptable offers to purchase on or before 11/30/18! Meticulously maintained 4 BR home Minutes to Rt 146 for commuters ease. Privately set back from the road offers feeling of seclusion in established neighborhood setting. Central Air! Freshly painted thoughout & newer carpeting leaves you nothing to do but move in! Spacious main floor offers ideal entertaining space. Kitchen with hardwoods, granite & new light fixtures has new UV glass slider to large deck and fenced yard area. Vaulted ceiling in sunlit family room with wood burning fireplace. Home office or den has built ins. Master bedroom has full bathroom and walk-in closet. 3 additional bedrooms, full bathroom and large hallway closet on second floor. Bonus room in basement. Come see all this home has to offer.
This property is off market, which means it's not currently listed for sale or rent on Zillow. This may be different from what's available on other websites or public sources.
