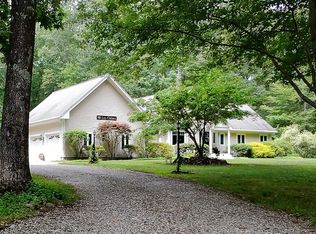Welcome to this exceptional property located in desirable Woodstock, Connecticut. The home is privately setback from the road on a quiet 2.91 acre lot. You will love the expansive open floor plan, boasting 4,765 sq ft of quality finished living space, perfect for entertaining. Features of the first floor include a glassed game room/sunroom, built-in bar, sunken great room, 2-story foyer, multiple fireplaces, and an open family/dining/living/kitchen area with hardwoods and granite tile countertops. The kitchen offers a spacious 5-seat breakfast bar, and first-class appliances, perfect for the inspired chef Upstairs you will find four bedrooms including a modern master suite with built-in dressers, a walk-in closet and luxurious master bath with tiled shower, double sink, and jetted tub. As an added bonus, the lower level has multiple quality finished rooms with a bath. Vacation at home while enjoying your stunning inground pool, outdoor stone fireplace, elegant patio, professional landscaping, fully fenced back yard, and large composite decks. You will find an abundance of storage and parking in the 2-car attached garage and an additional 2-car detached garage. Conveniently located in Connecticut's quiet corner with easy access to route 395 and the Massachusetts Turnpike. Please visit this unparalleled Woodstock home today You will immediately feel at home.
This property is off market, which means it's not currently listed for sale or rent on Zillow. This may be different from what's available on other websites or public sources.
