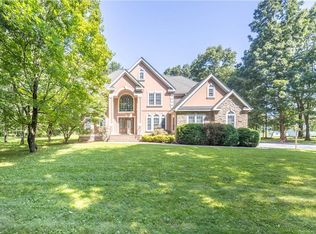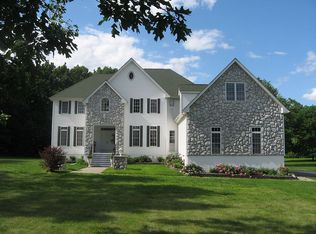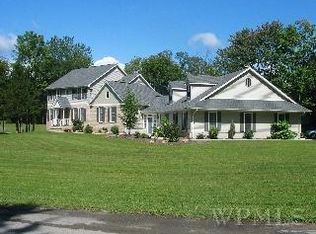This home has it all!! Brand new kitchen with huge breakfast room, updated baths throughout, 4 Bedrooms plus an additional space for potential mother daughter, Washer Dryers on each floor, Large patio with outdoor kitchen for entertaining, two story foyer with decorative staircase, crown molding throughout, hardwood flooring, portable generator and hook up, 4 car garage with circular driveway. 2+ acres beautifully landscaped. Plenty of storage space. Close proximity to schools and shopping.
This property is off market, which means it's not currently listed for sale or rent on Zillow. This may be different from what's available on other websites or public sources.


