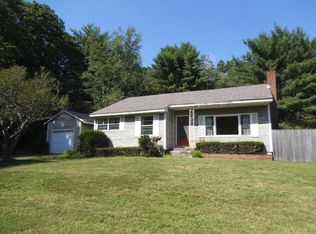Sold for $598,500
$598,500
97 Cave Hill Rd, Leverett, MA 01054
3beds
3,100sqft
Single Family Residence
Built in 2007
2.52 Acres Lot
$611,200 Zestimate®
$193/sqft
$3,965 Estimated rent
Home value
$611,200
Estimated sales range
Not available
$3,965/mo
Zestimate® history
Loading...
Owner options
Explore your selling options
What's special
Surrounded by over 100 acres of protected land and trails, find peace and tranquility. Offering space both inside and out for everything you could want. The first floor has dining room opening up to the kitchen then inviting you through the sliding door to the back deck to enjoy the serene landscape while you bbq or just enjoy a cup of coffee. The oversized living room lets in beautiful natural light. The second floor offers 3 bedrooms all with ample closet space, a large full bath and laundry. The walk up attic can easily be finished or just kept as storage. The basement is partially finished and currently being used as a home office with a half bath and walk out access. Come sit around the fire pit and enjoy all this home has to offer. Just minutes from the Peace Pagoda and Lake Wyola.
Zillow last checked: 8 hours ago
Listing updated: September 24, 2025 at 09:09am
Listed by:
Amanda Abramson 413-834-2999,
Coldwell Banker Community REALTORS® 413-665-3771
Bought with:
Aileen Dacyczyn
Trademark Real Estate
Source: MLS PIN,MLS#: 73381610
Facts & features
Interior
Bedrooms & bathrooms
- Bedrooms: 3
- Bathrooms: 3
- Full bathrooms: 2
- 1/2 bathrooms: 1
Primary bedroom
- Level: Second
Bedroom 2
- Level: Second
Bedroom 3
- Level: Second
Bathroom 1
- Features: Bathroom - Full
- Level: First
Bathroom 2
- Features: Bathroom - Full
- Level: Second
Bathroom 3
- Features: Bathroom - Half
- Level: Basement
Dining room
- Level: First
Family room
- Level: First
Kitchen
- Level: First
Living room
- Level: First
Office
- Features: Exterior Access
- Level: Basement
Heating
- Radiant, Natural Gas
Cooling
- None
Appliances
- Included: Water Heater, Range, Dishwasher, Refrigerator, Washer, Dryer
- Laundry: Second Floor, Electric Dryer Hookup, Washer Hookup
Features
- Home Office, Walk-up Attic, High Speed Internet
- Flooring: Wood, Tile, Vinyl
- Doors: Insulated Doors
- Windows: Insulated Windows
- Basement: Full,Partially Finished,Walk-Out Access,Garage Access,Concrete
- Has fireplace: No
Interior area
- Total structure area: 3,100
- Total interior livable area: 3,100 sqft
- Finished area above ground: 2,775
- Finished area below ground: 325
Property
Parking
- Total spaces: 7
- Parking features: Attached, Under, Garage Door Opener, Storage, Workshop in Garage, Off Street
- Attached garage spaces: 2
- Uncovered spaces: 5
Features
- Patio & porch: Porch, Deck - Wood
- Exterior features: Porch, Deck - Wood, Garden
- Has view: Yes
- View description: Scenic View(s)
Lot
- Size: 2.52 Acres
- Features: Wooded, Cleared, Gentle Sloping
Details
- Parcel number: M:0001 B:0000 L:059A,4008293
- Zoning: Res
Construction
Type & style
- Home type: SingleFamily
- Architectural style: Colonial
- Property subtype: Single Family Residence
Materials
- Frame
- Foundation: Concrete Perimeter
- Roof: Shingle
Condition
- Year built: 2007
Utilities & green energy
- Electric: Circuit Breakers, 200+ Amp Service
- Sewer: Private Sewer
- Water: Private
- Utilities for property: for Gas Range, for Gas Oven, for Electric Dryer, Washer Hookup
Community & neighborhood
Community
- Community features: Walk/Jog Trails, Conservation Area
Location
- Region: Leverett
Other
Other facts
- Road surface type: Paved
Price history
| Date | Event | Price |
|---|---|---|
| 9/24/2025 | Sold | $598,500-5.7%$193/sqft |
Source: MLS PIN #73381610 Report a problem | ||
| 9/3/2025 | Contingent | $635,000$205/sqft |
Source: MLS PIN #73381610 Report a problem | ||
| 7/9/2025 | Price change | $635,000-2.3%$205/sqft |
Source: MLS PIN #73381610 Report a problem | ||
| 6/16/2025 | Price change | $650,000-3.7%$210/sqft |
Source: MLS PIN #73381610 Report a problem | ||
| 5/29/2025 | Listed for sale | $675,000+93.4%$218/sqft |
Source: MLS PIN #73381610 Report a problem | ||
Public tax history
| Year | Property taxes | Tax assessment |
|---|---|---|
| 2025 | $7,725 +8.7% | $508,900 +12.6% |
| 2024 | $7,105 +6.2% | $452,000 +8.2% |
| 2023 | $6,693 -7.1% | $417,800 +9.3% |
Find assessor info on the county website
Neighborhood: 01054
Nearby schools
GreatSchools rating
- 6/10Leverett Elementary SchoolGrades: PK-6Distance: 2.3 mi
- 5/10Amherst Regional Middle SchoolGrades: 7-8Distance: 7.8 mi
- 8/10Amherst Regional High SchoolGrades: 9-12Distance: 8.1 mi
Schools provided by the listing agent
- Elementary: Leverett Elem
- Middle: Amherst/Pelham
- High: Amherst/Pelham
Source: MLS PIN. This data may not be complete. We recommend contacting the local school district to confirm school assignments for this home.
Get pre-qualified for a loan
At Zillow Home Loans, we can pre-qualify you in as little as 5 minutes with no impact to your credit score.An equal housing lender. NMLS #10287.
