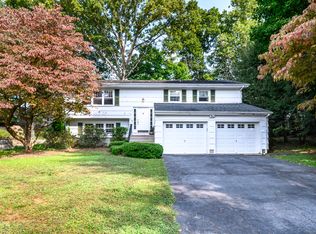Sold for $1,300,000
$1,300,000
97 Carroll Road, Fairfield, CT 06824
4beds
2,801sqft
Single Family Residence
Built in 2015
0.28 Acres Lot
$1,580,800 Zestimate®
$464/sqft
$7,399 Estimated rent
Home value
$1,580,800
$1.50M - $1.68M
$7,399/mo
Zestimate® history
Loading...
Owner options
Explore your selling options
What's special
Welcome to 97 Carroll Road! This high-end Nantucket-style home was recently constructed by Pinnacle Peak builders with custom moldings and finishes to the highest standards. Enter into an open foyer connected to the main dining area, large enough to host family gatherings. The state-of-the-art kitchen has a prep island and a second island counter for additional seating. The kitchen opens to a large family room offering great space for family and friends. The primary bedroom is on the main level featuring an oversized bathroom, and closet space. The second level has 3 additional bedrooms plus a bonus room perfect for an office, a playroom, or an additional bedroom. Additional unfinished space, on the second level could be used to create another primary suite or bonus room. The covered front porch brings harmony between the home and its surroundings. Enjoy nature, greet your neighbors, and embrace the community from this charming outdoor space. The lower level includes a large unfinished area and abundant storage. Two-car attached garage and a level yard with a back patio and a beautiful cedar privacy fence. Location, location, location! Centrally located to schools, trains, restaurants, and highways. Don't miss this truly special home! Features and enhancements: added 3rd zone to the primary suite, Wolf gas stove with exhausted fan, gas fireplace insert, central vac, ceiling fans, dry-well basement with sump pumps and a transferrable warranty, bluestone patio, full porch, gutter leaf filters, natural gas grill line, fenced backyard, garage door openers with a backup battery.
Zillow last checked: 8 hours ago
Listing updated: August 31, 2023 at 07:56am
Listed by:
Christine Howard 646-239-5676,
William Raveis Real Estate 203-255-6841
Bought with:
Fredda Takacs, RES.0753161
Coldwell Banker Realty
Source: Smart MLS,MLS#: 170579010
Facts & features
Interior
Bedrooms & bathrooms
- Bedrooms: 4
- Bathrooms: 3
- Full bathrooms: 2
- 1/2 bathrooms: 1
Primary bedroom
- Features: Ceiling Fan(s), Full Bath, Walk-In Closet(s), Hardwood Floor
- Level: Main
- Area: 238 Square Feet
- Dimensions: 17 x 14
Bedroom
- Features: Hardwood Floor
- Level: Upper
- Area: 180 Square Feet
- Dimensions: 15 x 12
Bedroom
- Features: Hardwood Floor
- Level: Upper
- Area: 144 Square Feet
- Dimensions: 12 x 12
Bedroom
- Features: Ceiling Fan(s), Hardwood Floor
- Level: Upper
- Area: 315 Square Feet
- Dimensions: 15 x 21
Dining room
- Features: Hardwood Floor
- Level: Main
- Area: 210 Square Feet
- Dimensions: 15 x 14
Family room
- Features: Built-in Features, Ceiling Fan(s), Gas Log Fireplace, Hardwood Floor
- Level: Main
- Area: 304 Square Feet
- Dimensions: 16 x 19
Kitchen
- Features: Granite Counters, Kitchen Island, Pantry, Hardwood Floor
- Level: Main
- Area: 286 Square Feet
- Dimensions: 13 x 22
Office
- Features: Ceiling Fan(s), Hardwood Floor
- Level: Upper
- Area: 304 Square Feet
- Dimensions: 16 x 19
Heating
- Forced Air, Zoned, Natural Gas
Cooling
- Central Air
Appliances
- Included: Gas Cooktop, Gas Range, Oven, Microwave, Refrigerator, Dishwasher, Water Heater
- Laundry: Main Level
Features
- Wired for Data, Central Vacuum, Open Floorplan, Entrance Foyer
- Basement: Full,Storage Space,Sump Pump
- Attic: Pull Down Stairs
- Number of fireplaces: 1
- Fireplace features: Insert
Interior area
- Total structure area: 2,801
- Total interior livable area: 2,801 sqft
- Finished area above ground: 2,801
Property
Parking
- Total spaces: 2
- Parking features: Attached, Paved, Garage Door Opener, Private
- Attached garage spaces: 2
- Has uncovered spaces: Yes
Features
- Patio & porch: Patio, Porch
- Fencing: Partial
Lot
- Size: 0.28 Acres
- Features: Cleared, Level
Details
- Parcel number: 128907
- Zoning: A
Construction
Type & style
- Home type: SingleFamily
- Architectural style: Cape Cod
- Property subtype: Single Family Residence
Materials
- Wood Siding
- Foundation: Masonry
- Roof: Asphalt
Condition
- New construction: No
- Year built: 2015
Utilities & green energy
- Sewer: Public Sewer
- Water: Public
Community & neighborhood
Security
- Security features: Security System
Community
- Community features: Golf, Health Club, Library, Park, Private School(s), Shopping/Mall
Location
- Region: Fairfield
- Subdivision: University
Price history
| Date | Event | Price |
|---|---|---|
| 8/20/2023 | Listing removed | -- |
Source: | ||
| 8/16/2023 | Listed for sale | $1,299,000-0.1%$464/sqft |
Source: | ||
| 8/15/2023 | Sold | $1,300,000+0.1%$464/sqft |
Source: | ||
| 7/1/2023 | Pending sale | $1,299,000$464/sqft |
Source: | ||
| 6/22/2023 | Listed for sale | $1,299,000+8.3%$464/sqft |
Source: | ||
Public tax history
| Year | Property taxes | Tax assessment |
|---|---|---|
| 2025 | $21,336 +1.8% | $751,520 |
| 2024 | $20,967 +2.2% | $751,520 +0.8% |
| 2023 | $20,513 +1% | $745,640 |
Find assessor info on the county website
Neighborhood: 06824
Nearby schools
GreatSchools rating
- 7/10Riverfield SchoolGrades: K-5Distance: 0.4 mi
- 8/10Roger Ludlowe Middle SchoolGrades: 6-8Distance: 1.4 mi
- 9/10Fairfield Ludlowe High SchoolGrades: 9-12Distance: 1.3 mi
Schools provided by the listing agent
- Elementary: Riverfield
- Middle: Roger Ludlowe
- High: Fairfield Ludlowe
Source: Smart MLS. This data may not be complete. We recommend contacting the local school district to confirm school assignments for this home.
Get pre-qualified for a loan
At Zillow Home Loans, we can pre-qualify you in as little as 5 minutes with no impact to your credit score.An equal housing lender. NMLS #10287.
Sell for more on Zillow
Get a Zillow Showcase℠ listing at no additional cost and you could sell for .
$1,580,800
2% more+$31,616
With Zillow Showcase(estimated)$1,612,416
