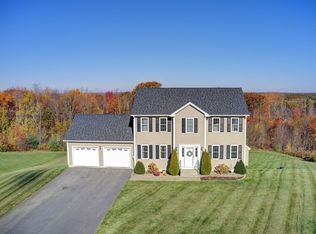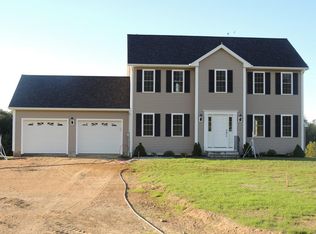SPECTACULAR VIEWS of Mts Wachusett, Manadonock, and Washington from your Kitchen windows!! This open concept ranch is loaded with upgrades and enormous versitle spaces for car enthusiats/tradespeople/hobbyists. The home boasts 9'Ceilings, a large kitchen/dining/living room area with multiple triple paned windows. Hardwood flooring, oversized island with granite countertops, SS appliances, dbl ovens, and W/I pantry make for entertaining showplace. The custom mantle frames the propane fireplace in the living area. The master bedroom features a beautiful ensuite with air jetted stand alone soaking tub a doorless tiled shower w/mutiple shower heads, and double vinity w/vessel sinks. Two more sizeable bedrooms main bath and laundry room with custom granite countertop above washer & dryer round out the main level. The basement contains a finished office space with radient heat, custom cabinets & granite counters. Huge 3 bay garage under and 1/2 Bath. GENERAC whole house auto generator.
This property is off market, which means it's not currently listed for sale or rent on Zillow. This may be different from what's available on other websites or public sources.


