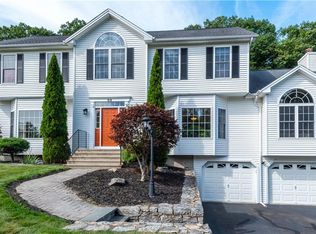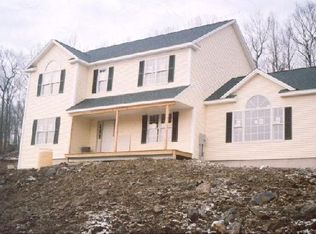A grand center hall colonial in desirable Brookfield Estates! Over 3,100 square feet of quality craftsmanship, a truly move-in condition home. This property has been lightly lived in and meticulously cared for- shows like new! An abundance of curb appeal and premier street presence. Architecturally pleasing rooflines with four front dormers, beautifully appointed fieldstone retaining walls & a Belgium block lined driveway - these are just some of the the extra details that set this home apart from the rest. The interior is absolutely pristine. Attention to detail throughout, even custom blinds to match decor. A welcoming foyer with double crown molding, marble tile, chair-rail trim & judges panels. Spacious eat-in-kitchen with a center island equipped with the ever so convenient prep sink, plenty of cabinets & counter space. Formal dining room w/ a trey ceiling, high end trim finishes & a grand pillared entranceway into the great room! A desirable floor plan with consistent high end trim finishes & detailed millwork throughout. Four bedrooms & a laundry room all on the second floor. A master bedroom suite with a soaring cathedral ceiling, judges panels, walk-in closet & spacious en-suite (double vanity, jacuzzi tub). Good size deck recently re-finished that walks out to a level & usable backyard - great outdoor space! Don???t miss this opportunity to establish ???home??? in one of the most coveted neighborhoods in town! Backyard photos edited, grass was just planted.
This property is off market, which means it's not currently listed for sale or rent on Zillow. This may be different from what's available on other websites or public sources.

