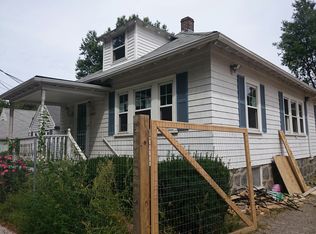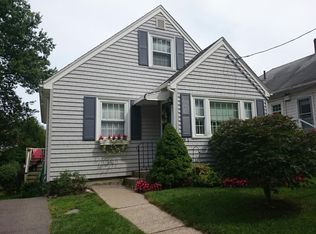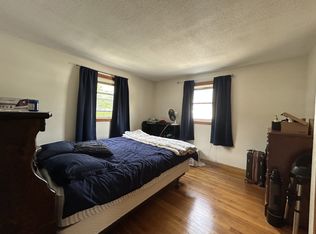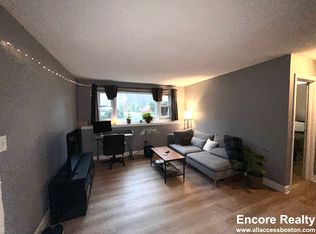Motivated seller! Spectacular 4 bedroom 2.5 bath Colonial built in 2015 located in the Chestnut Hill section of West Roxbury. Loaded with features inc high ceilings on 1st & 2nd floors; oversized windows providing loads of natural light; open floor plan perfect for entertaining; upgraded base & crown moldings; chef's dream kitchen w/ Bosch SS appliances & granite counters opens to dining room w/bay window; huge LR w/gas fireplace & bay window; Master suite w/oversized walk-in closet/dressing room w/built-in closet organizers & master bath w/double vanity & walk-in master shower. This energy-efficient home features 2x6 construction, 2 furnaces, 2 a/c compressors, a $30,000 owned solar panel system in the SREC II program, 2 Wi-Fi thermostats & hybrid hot water heater; low maintenance Hardieplank siding, trex deck w/vinyl railings leads to 16.5x13' private patio; professionally landscaped. Hard to find 2-car garage & ample off-street parking; Ask about solar revenues!
This property is off market, which means it's not currently listed for sale or rent on Zillow. This may be different from what's available on other websites or public sources.



