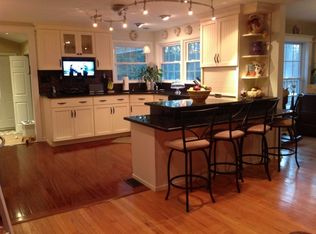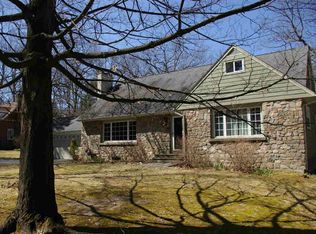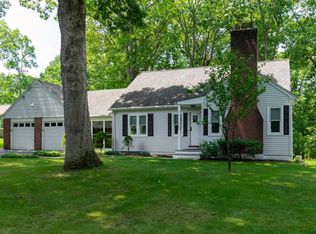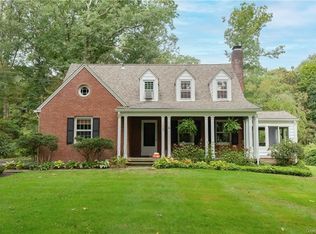NOTHING TO DO BUT MOVE IN!!! Expansive Cape Cod nestled on 1.7-acres in the Town of Poughkeepsie. This home features legal 4-bedrooms (lives like a 5-bedroom), 4 full bathrooms and a potential accessory apartment. Enter through the front door to a spacious flowing floor plan including gleaming hardwood floors throughout. Beginning in the formal living room you will find a wood burning fireplace and built in shelves and plenty of room for the entire family to gather. The contemporary eat-in-kitchen has been tastefully designed and offers granite countertops, decorative backsplash, stainless steel appliances, custom cabinets and a countertop seating area. The formal dining room provides plenty of space for gathering with family and friends and includes French doors leading to a bright, welcoming 4-season sunroom. Also, on this main level you will find 2-bedrooms including a vast master bedroom with a spa master bathroom. This spa master bathroom includes a large jacuzzi tub, vanity with seating area, plenty of shelving/cabinet space for storage and your own personal sauna. Large office with desk provides ample space to work from home or for the kids remote learning. Travel on up to the second floor where you will find 2 more spacious bedrooms each with hardwood floors, recessed lighting, built in cabinets and tons of closet space. Built in mini-fridge and skylight window in the larger bedroom. The basement provides additional finished living space with a fully equipped kitchen, den/office area, walk in closet, full bathroom and generous open living area. This finished living area can be accessed either from the main house or via a walkway leading to separate entrance to the rear of the house. This provides plenty of options to use as you desire including a potential accessory apartment or home office. Relax on the deck overlooking your peaceful and private level rear yard. 2-car garage and new driveway. Conveniently located to all major highways, shopping, restaurants, hospitals.
This property is off market, which means it's not currently listed for sale or rent on Zillow. This may be different from what's available on other websites or public sources.



