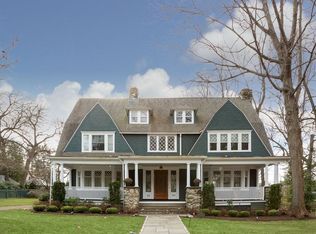West Newton Hill! This gracious home is sited on a knoll with great street presence! Mature landscaping and an Inviting front porch are your first visions of what's to come! wonderfully maintained and updated, this home is a special blend of formal, casual, function and ease. The 1st flr has a large living room with fireplace and direct access to both the front porch and a screened-in rear porch overlooking the yard and patios. There is a comfortable den/family room with a fireplace, and an office with a wall of built-in bookshelves. The formal dining room and extra large modern kitchen with eating area, desk/office area and powder room complete this flr. The 2nd flr holds the two room master suite with window seat, sitting room w/ fireplace, multiple closets and exceptional bath w/steam shower and whirlpool. Three additional brs are on this floor and a renovated bath. Addl finished space on the 3rd flr and lower lvl. This is a great opportunity to move to West Newton Hill!
This property is off market, which means it's not currently listed for sale or rent on Zillow. This may be different from what's available on other websites or public sources.
