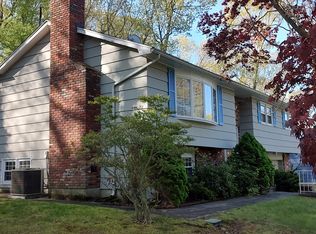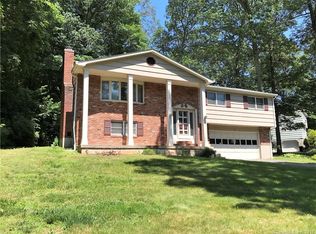Sold for $404,900
$404,900
97 Bennett Road, East Haven, CT 06513
3beds
1,776sqft
Single Family Residence
Built in 1972
0.65 Acres Lot
$465,300 Zestimate®
$228/sqft
$3,126 Estimated rent
Home value
$465,300
$442,000 - $489,000
$3,126/mo
Zestimate® history
Loading...
Owner options
Explore your selling options
What's special
WELCOME HOME TO THIS PRISTINE 3 BEDROOM 2 FULL BATH SPACIOUS SPLIT LEVEL LOCATED ON A PROFESSIONALLY LANDSCAPED CORNER LOT IN LAKEVIEW ESTATES. THIS LOVELY HOME HAS BEEN COMPLETELY RENOVATED WITH MANY UPDATES. POSSIBLE IN LAW OPPORTUNITY IN LOWER LEVEL WITH FULL BATHROOM, 24 X 24 FAMILY ROOM, BRICK WOOD BURNING FIREPLACE, AND WALK OUT TO PATIO AND PEACEFUL BACK YARD. ALL NEW SIDING, SHUTTERS AND GUTTERS. NEW FURNACE. ALL NEW LAMINATE FLOORING, CARPETING AND TILE. NEW STAINLESS APPLIANCES AND GRANITE COUNTERS. CONVENIENTLY LOCATED NEAR ROUTE 80, MEDICAL FACILITIES AND SHOPPING PLAZAS. PROFESSIONAL PHOTOS TO FOLLOW WHEN LISTING GOES LIVE
Zillow last checked: 8 hours ago
Listing updated: July 09, 2024 at 08:17pm
Listed by:
Donna Ricci 203-996-0554,
Coldwell Banker Realty 203-481-4571
Bought with:
Gary L. Rosengrant, RES.0761476
The Buyer's Representative LLC
Source: Smart MLS,MLS#: 170560454
Facts & features
Interior
Bedrooms & bathrooms
- Bedrooms: 3
- Bathrooms: 2
- Full bathrooms: 2
Primary bedroom
- Features: Ceiling Fan(s), Wall/Wall Carpet
- Level: Upper
Bedroom
- Features: Ceiling Fan(s), Wall/Wall Carpet
- Level: Upper
Bedroom
- Features: Wall/Wall Carpet
- Level: Upper
Bathroom
- Features: Tub w/Shower
- Level: Upper
Bathroom
- Features: Stall Shower, Tile Floor
- Level: Lower
Dining room
- Features: Hardwood Floor, Sliders
- Level: Main
Family room
- Features: Bay/Bow Window, Ceiling Fan(s), Fireplace, Sliders, Wall/Wall Carpet
- Level: Lower
Kitchen
- Level: Main
Living room
- Features: Bay/Bow Window, Hardwood Floor, Sunken
- Level: Main
Heating
- Baseboard, Zoned, Oil
Cooling
- Wall Unit(s)
Appliances
- Included: Oven/Range, Microwave, Refrigerator, Dishwasher, Washer, Dryer, Electric Water Heater
- Laundry: Lower Level
Features
- Wired for Data, Entrance Foyer, Smart Thermostat
- Doors: Storm Door(s)
- Windows: Storm Window(s)
- Basement: Full,Partially Finished,Heated,Garage Access,Liveable Space,Storage Space
- Attic: Pull Down Stairs
- Number of fireplaces: 1
Interior area
- Total structure area: 1,776
- Total interior livable area: 1,776 sqft
- Finished area above ground: 1,200
- Finished area below ground: 576
Property
Parking
- Total spaces: 2
- Parking features: Attached, Garage Door Opener, Paved
- Attached garage spaces: 2
- Has uncovered spaces: Yes
Features
- Levels: Multi/Split
- Patio & porch: Deck, Patio
- Exterior features: Rain Gutters, Sidewalk
Lot
- Size: 0.65 Acres
- Features: Dry, Cleared, Corner Lot
Details
- Parcel number: 1107609
- Zoning: R-5
Construction
Type & style
- Home type: SingleFamily
- Architectural style: Split Level
- Property subtype: Single Family Residence
Materials
- Vinyl Siding
- Foundation: Concrete Perimeter
- Roof: Asphalt
Condition
- New construction: No
- Year built: 1972
Utilities & green energy
- Sewer: Public Sewer
- Water: Public
Green energy
- Energy efficient items: Thermostat, Doors, Windows
Community & neighborhood
Community
- Community features: Basketball Court, Near Public Transport, Health Club, Medical Facilities
Location
- Region: East Haven
Price history
| Date | Event | Price |
|---|---|---|
| 5/30/2023 | Sold | $404,900+3.8%$228/sqft |
Source: | ||
| 4/15/2023 | Contingent | $389,900$220/sqft |
Source: | ||
| 4/13/2023 | Listed for sale | $389,900+21.7%$220/sqft |
Source: | ||
| 1/29/2021 | Sold | $320,450-5.7%$180/sqft |
Source: | ||
| 12/30/2020 | Contingent | $339,700$191/sqft |
Source: | ||
Public tax history
| Year | Property taxes | Tax assessment |
|---|---|---|
| 2025 | $7,275 | $217,560 |
| 2024 | $7,275 +7.2% | $217,560 |
| 2023 | $6,788 | $217,560 |
Find assessor info on the county website
Neighborhood: 06513
Nearby schools
GreatSchools rating
- NADeer Run SchoolGrades: PK-2Distance: 0.2 mi
- 5/10Joseph Melillo Middle SchoolGrades: 6-8Distance: 3.4 mi
- 2/10East Haven High SchoolGrades: 9-12Distance: 0.3 mi
Schools provided by the listing agent
- High: East Haven
Source: Smart MLS. This data may not be complete. We recommend contacting the local school district to confirm school assignments for this home.
Get pre-qualified for a loan
At Zillow Home Loans, we can pre-qualify you in as little as 5 minutes with no impact to your credit score.An equal housing lender. NMLS #10287.
Sell with ease on Zillow
Get a Zillow Showcase℠ listing at no additional cost and you could sell for —faster.
$465,300
2% more+$9,306
With Zillow Showcase(estimated)$474,606

