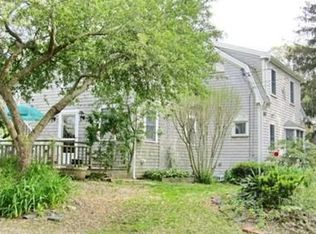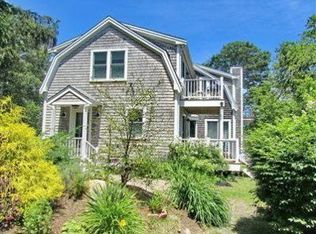Sold for $915,000 on 05/16/24
$915,000
97 Bells Neck Rd, Harwich, MA 02645
3beds
2,053sqft
Single Family Residence
Built in 1970
1.91 Acres Lot
$937,500 Zestimate®
$446/sqft
$3,338 Estimated rent
Home value
$937,500
$863,000 - $1.01M
$3,338/mo
Zestimate® history
Loading...
Owner options
Explore your selling options
What's special
This waterfront contemporary jewel steals the heart...of both design enthusiasts and nature lovers. You'll fall in love with the unique open floor plan of this southeast-facing home. From sunrise to sunset, the ever-changing salt marsh views are awe inspiring. Whether inside or outside, nearly every space of this 3-story home offers panoramic views of the Herring River. A thoughtfully renovated rustic-chic interior sparks the senses with magnificent walls of windows, a soaring ceiling and retreat bedroom spaces. A 1st floor primary suite features incomparable views and indulgent private bath. The wrap around deck, tiered yard and conscientious landscaping expand your living space into the outdoors. Perched upon a nearly 2-acre parcel, this home is situated just outside of Bells Neck Conservation Lands offering convenient access points for kayaking, hiking, birding and the Cape Cod Rail Trail. Available furnished, you'll want to hurry as to not miss out on this one-of-a-kind offering.
Zillow last checked: 8 hours ago
Listing updated: May 16, 2024 at 02:00pm
Listed by:
Melissa Garlisi 781-267-6854,
Keller Williams Realty Signature Properties 781-924-5766
Bought with:
Mark Lesses Group
Coldwell Banker Realty - Lexington
Source: MLS PIN,MLS#: 73222683
Facts & features
Interior
Bedrooms & bathrooms
- Bedrooms: 3
- Bathrooms: 3
- Full bathrooms: 3
- Main level bathrooms: 2
- Main level bedrooms: 1
Primary bedroom
- Features: Bathroom - 3/4, Beamed Ceilings, Flooring - Hardwood, Deck - Exterior, Exterior Access, Slider
- Level: First
- Area: 196
- Dimensions: 14 x 14
Bedroom 2
- Features: Closet/Cabinets - Custom Built, Flooring - Hardwood, Lighting - Overhead
- Level: Main,First
- Area: 88
- Dimensions: 11 x 8
Bedroom 3
- Features: Beamed Ceilings, Vaulted Ceiling(s), Flooring - Wall to Wall Carpet, Balcony - Exterior
- Level: Second
- Area: 384
- Dimensions: 24 x 16
Primary bathroom
- Features: Yes
Bathroom 1
- Features: Bathroom - Full, Bathroom - Tiled With Tub & Shower, Flooring - Stone/Ceramic Tile
- Level: Main,First
- Area: 144
- Dimensions: 12 x 12
Bathroom 2
- Features: Bathroom - 3/4, Bathroom - Tiled With Shower Stall, Vaulted Ceiling(s), Flooring - Stone/Ceramic Tile
- Level: Main,First
- Area: 54
- Dimensions: 9 x 6
Bathroom 3
- Features: Bathroom - 3/4, Bathroom - Tiled With Shower Stall, Flooring - Stone/Ceramic Tile
- Level: Basement
- Area: 64
- Dimensions: 8 x 8
Dining room
- Features: Cathedral Ceiling(s), Beamed Ceilings, Flooring - Hardwood, Deck - Exterior, Exterior Access, Lighting - Pendant, Lighting - Overhead
- Level: Main,First
- Area: 154
- Dimensions: 11 x 14
Kitchen
- Features: Flooring - Laminate, Flooring - Vinyl, Countertops - Stone/Granite/Solid, Cabinets - Upgraded, Open Floorplan, Remodeled, Stainless Steel Appliances, Gas Stove
- Level: Main,First
- Area: 88
- Dimensions: 11 x 8
Living room
- Features: Cathedral Ceiling(s), Beamed Ceilings, Flooring - Hardwood, Deck - Exterior, Exterior Access, Open Floorplan, Slider
- Level: Main,First
- Area: 252
- Dimensions: 18 x 14
Heating
- Forced Air, Propane
Cooling
- Central Air
Appliances
- Laundry: In Basement, Electric Dryer Hookup, Washer Hookup
Features
- Bathroom - 3/4, Bonus Room
- Flooring: Tile, Vinyl, Carpet, Concrete, Laminate, Hardwood, Other
- Doors: Insulated Doors, Storm Door(s)
- Windows: Insulated Windows
- Basement: Full,Partially Finished,Walk-Out Access,Interior Entry,Sump Pump,Concrete
- Has fireplace: No
Interior area
- Total structure area: 2,053
- Total interior livable area: 2,053 sqft
Property
Parking
- Total spaces: 5
- Parking features: Off Street, Driveway, Stone/Gravel
- Uncovered spaces: 5
Accessibility
- Accessibility features: No
Features
- Levels: Multi/Split
- Patio & porch: Deck
- Exterior features: Deck, Rain Gutters, Storage, Outdoor Shower, Stone Wall
- Has view: Yes
- View description: Scenic View(s)
- Waterfront features: Waterfront, Navigable Water, River, Frontage, Marsh, Public, Private, Ocean, 1 to 2 Mile To Beach, Beach Ownership(Public)
Lot
- Size: 1.91 Acres
- Features: Gentle Sloping
Details
- Parcel number: 2331999
- Zoning: R
Construction
Type & style
- Home type: SingleFamily
- Architectural style: Contemporary,Mid-Century Modern
- Property subtype: Single Family Residence
Materials
- Frame, Post & Beam
- Foundation: Block
- Roof: Shingle
Condition
- Year built: 1970
Utilities & green energy
- Electric: Generator, Circuit Breakers, 200+ Amp Service, Generator Connection
- Sewer: Private Sewer
- Water: Public
- Utilities for property: for Gas Range, for Electric Dryer, Washer Hookup, Generator Connection
Green energy
- Energy efficient items: Thermostat
Community & neighborhood
Community
- Community features: Shopping, Park, Walk/Jog Trails, Golf, Bike Path, Conservation Area, Highway Access
Location
- Region: Harwich
- Subdivision: West Harwich, Bells Neck
Other
Other facts
- Listing terms: Contract
- Road surface type: Paved, Unimproved
Price history
| Date | Event | Price |
|---|---|---|
| 5/16/2024 | Sold | $915,000$446/sqft |
Source: MLS PIN #73222683 Report a problem | ||
| 4/17/2024 | Contingent | $915,000$446/sqft |
Source: MLS PIN #73222683 Report a problem | ||
| 4/11/2024 | Listed for sale | $915,000+15.1%$446/sqft |
Source: MLS PIN #73222683 Report a problem | ||
| 5/27/2021 | Sold | $795,000+87.9%$387/sqft |
Source: CCIMLS #22101824 Report a problem | ||
| 5/10/2017 | Sold | $423,000+16%$206/sqft |
Source: CCIMLS #21700022 Report a problem | ||
Public tax history
| Year | Property taxes | Tax assessment |
|---|---|---|
| 2025 | $4,961 +4.1% | $839,500 +6.2% |
| 2024 | $4,766 +3.2% | $790,400 +13.7% |
| 2023 | $4,616 +15.7% | $695,200 +41.4% |
Find assessor info on the county website
Neighborhood: 02645
Nearby schools
GreatSchools rating
- 5/10Harwich Elementary SchoolGrades: PK-4Distance: 1.8 mi
- 5/10Monomoy Regional High SchoolGrades: 8-12Distance: 2.7 mi
- 7/10Monomoy Regional Middle SchoolGrades: 5-7Distance: 7.4 mi

Get pre-qualified for a loan
At Zillow Home Loans, we can pre-qualify you in as little as 5 minutes with no impact to your credit score.An equal housing lender. NMLS #10287.
Sell for more on Zillow
Get a free Zillow Showcase℠ listing and you could sell for .
$937,500
2% more+ $18,750
With Zillow Showcase(estimated)
$956,250
