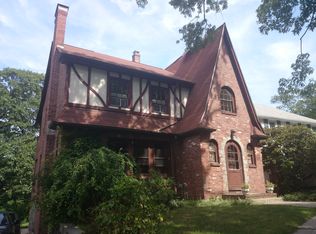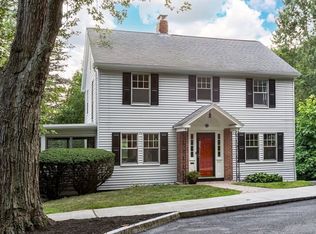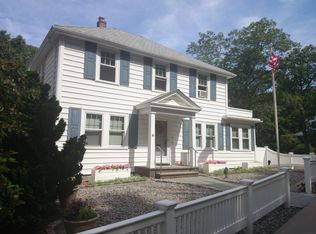OFFER ACCEPTED! OPEN HOUSES CANCELED 12/19 & 12/20! NEW TO MARKET!! Totally renovated 1930's CE Colonial desireable Bellevue Hill neighborhood of West Roxbury! A blend of charm, warmth & class describe this tastefully restored & decorated home. Features include:wood panelled catherdral ceilings in front entry/rear hall, front to back w/natural stone fireplace LR, 2012 kitchen w/granite countertops tops & stainless steel appl, custom panelled cabinets w/soft close drawers, pantry & a large kitchen island. Open layout from kitchen to large DR area, 2012 full shower bath w/full size W/D off kitchen, 3 corner bedrms & 2012 bath on 2nd flr, hardwood floors & recessed lights throughout, good quality finished basement custom closets & walk out to landscaped yard w/wrought iron fencing. 2012 high efficiency wall mounted Finnish brand Rinnai heating/hot water system, 2019 Mitsubishi split heat/ac unit & new windows 2012,new roof in 2018! Walk to commuter rail or bus- minutes to Boston.
This property is off market, which means it's not currently listed for sale or rent on Zillow. This may be different from what's available on other websites or public sources.


