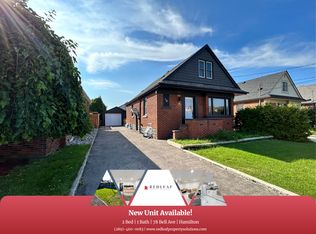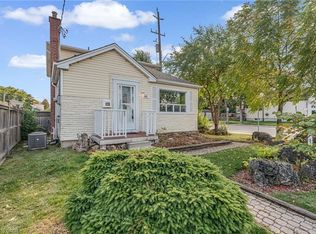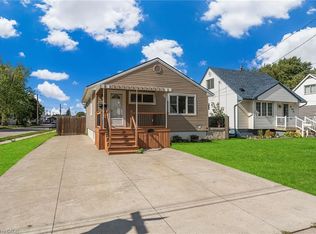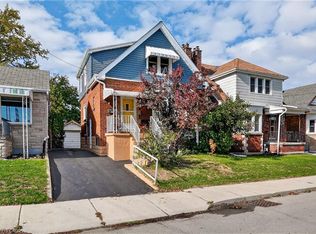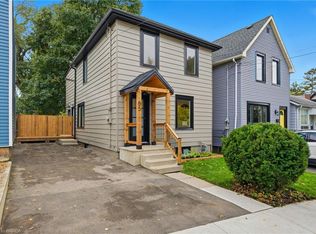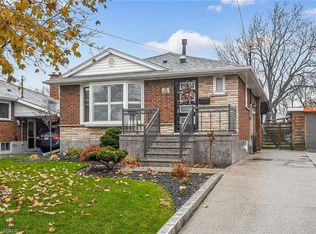Are you looking to downsize or maybe you’re looking at buying your first home or you happen to be looking for a new home that has nothing left for you to do but enjoy and relax? Well…look no further! You’ll feel right at home at 97 Bell Avenue. For the first time this multi year Trillium Award winning home will leave the original owner’s family and is being offered to the public. This all brick bungalow boasts a recent front porch that’ll make you want to sit in the shade of the massive Honey Locust tree and watch the days go by. But…there’s so much more! Through the front door you’ll step into the open concept main level with all kinds of space to entertain. From the sun filled living room through to the spacious dining room and beyond to the kitchen with breakfast peninsula all plenty of counter space, you’ll enjoy the open style living for sure. A barn door separates the living areas from the bedrooms and the main bathroom, providing a divide and added privacy when desired yet also allowing for a more spacious feel when opened up. Downstairs offers a great space for groups to gather. A spacious recroom along with a third bedroom, an office/dressing room and a three piece bath make for an in-law type of space or a great retreat for those who want their own space. Storage, laundry and your utilities make up the utility room. Now, for the backyard. From the kitchen you can step out to the sun room that overlooks your backyard. A recently installed Vita Spa Hot Tub sits adjacent the gazebo which has a fire table and dining for six people. The backyard boardwalks are lined with more perennials, a Koi pond with waterfall, numerous sunny and shady areas and a side access to the garage which is currently set up as a Man Cave yet is easily converted back to covered parking if you’d prefer. Don’t miss out on this rare opportunity to live in a home that offers so much and will let you put your feet up while putting home improvements in the past!
For sale
C$649,000
97 Bell Ave, Hamilton, ON L8K 3E2
3beds
762sqft
Single Family Residence, Residential
Built in ----
3,285.14 Square Feet Lot
$-- Zestimate®
C$852/sqft
C$-- HOA
What's special
Brick bungalowRecent front porchMassive honey locust treeOpen concept main levelSpacious dining roomKitchen with breakfast peninsulaBarn door
- 83 days |
- 25 |
- 1 |
Zillow last checked: 8 hours ago
Listing updated: October 26, 2025 at 01:02pm
Listed by:
Mark Mundell, Broker,
Right at Home Realty
Source: ITSO,MLS®#: 40771567Originating MLS®#: Cornerstone Association of REALTORS®
Facts & features
Interior
Bedrooms & bathrooms
- Bedrooms: 3
- Bathrooms: 2
- Full bathrooms: 2
- Main level bathrooms: 1
- Main level bedrooms: 2
Other
- Level: Main
Bedroom
- Level: Main
Bedroom
- Level: Basement
Bathroom
- Features: 3-Piece
- Level: Main
Bathroom
- Features: 3-Piece
- Level: Basement
Kitchen
- Level: Main
Other
- Level: Main
Office
- Level: Basement
Recreation room
- Level: Basement
Sunroom
- Level: Main
Utility room
- Level: Basement
Heating
- Forced Air, Natural Gas
Cooling
- Central Air
Appliances
- Included: Water Heater Owned, Dishwasher, Dryer, Hot Water Tank Owned, Microwave, Refrigerator, Stove, Washer
- Laundry: In Basement
Features
- Water Meter
- Basement: Full,Finished
- Number of fireplaces: 2
- Fireplace features: Electric, Free Standing, Living Room, Recreation Room, Roughed In, Wood Burning Stove
Interior area
- Total structure area: 1,455
- Total interior livable area: 762 sqft
- Finished area above ground: 762
- Finished area below ground: 693
Video & virtual tour
Property
Parking
- Total spaces: 2
- Parking features: Detached Garage, Asphalt, Private Drive Single Wide
- Garage spaces: 1
- Uncovered spaces: 1
Features
- Patio & porch: Deck, Enclosed
- Has spa: Yes
- Spa features: Hot Tub, Heated
- Fencing: Full
- Frontage type: East
- Frontage length: 37.07
Lot
- Size: 3,285.14 Square Feet
- Dimensions: 37.07 x 88.62
- Features: Urban, Near Golf Course, Greenbelt, Highway Access, Park, Place of Worship, Playground Nearby, Public Transit, Ravine, Schools, Shopping Nearby, Trails
Details
- Additional structures: Gazebo
- Parcel number: 172740081
- Zoning: C
Construction
Type & style
- Home type: SingleFamily
- Architectural style: Bungalow
- Property subtype: Single Family Residence, Residential
Materials
- Brick
- Foundation: Block
- Roof: Asphalt Shing
Condition
- 51-99 Years
- New construction: No
Utilities & green energy
- Sewer: Sewer (Municipal)
- Water: Municipal
- Utilities for property: Cable Available, Natural Gas Connected
Community & HOA
Community
- Security: Smoke Detector(s)
Location
- Region: Hamilton
Financial & listing details
- Price per square foot: C$852/sqft
- Annual tax amount: C$3,817
- Date on market: 9/19/2025
- Inclusions: Dishwasher, Dryer, Hot Tub, Hot Water Tank Owned, Microwave, Refrigerator, Stove, Washer
Mark Mundell, Broker
(905) 637-1700
By pressing Contact Agent, you agree that the real estate professional identified above may call/text you about your search, which may involve use of automated means and pre-recorded/artificial voices. You don't need to consent as a condition of buying any property, goods, or services. Message/data rates may apply. You also agree to our Terms of Use. Zillow does not endorse any real estate professionals. We may share information about your recent and future site activity with your agent to help them understand what you're looking for in a home.
Price history
Price history
| Date | Event | Price |
|---|---|---|
| 10/22/2025 | Price change | C$649,000-2.4%C$852/sqft |
Source: ITSO #40771567 Report a problem | ||
| 10/15/2025 | Price change | C$665,000-1.5%C$873/sqft |
Source: ITSO #40771567 Report a problem | ||
| 9/19/2025 | Listed for sale | C$675,000C$886/sqft |
Source: ITSO #40771567 Report a problem | ||
Public tax history
Public tax history
Tax history is unavailable.Climate risks
Neighborhood: Bartonville
Nearby schools
GreatSchools rating
No schools nearby
We couldn't find any schools near this home.
- Loading
