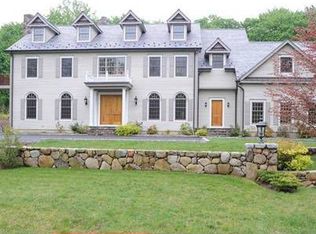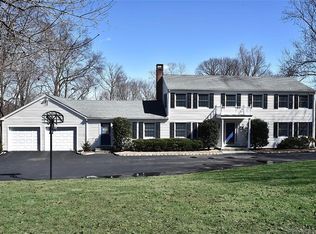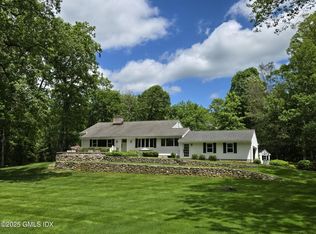This stunning sun-drenched transitional colonial, with an inviting open concept floor plan, was recently designed and built by acclaimed Gardiner/Larson Homes. Superior quality materials and construction, soaring ceilings, exceptional millwork, great architectural detailing, walls of windows, gorgeous eat-in gourmet kitchen, luxurious baths and a smart floor plan create the perfect home for easy living and casual entertaining. It is sited on 1.53 high open acres with an expansive bluestone terrace with stone sitting walls and built-in firepit, and an amzaing flat play yard for outdoor activities. Timeless, beautifully executed and special in every way.
This property is off market, which means it's not currently listed for sale or rent on Zillow. This may be different from what's available on other websites or public sources.


