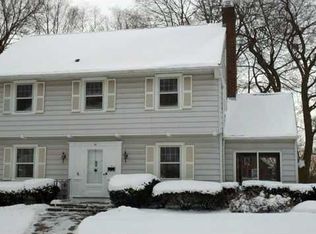Closed
$510,500
97 Beckwith Ter, Rochester, NY 14610
4beds
1,996sqft
Single Family Residence
Built in 1930
7,801.6 Square Feet Lot
$537,600 Zestimate®
$256/sqft
$2,396 Estimated rent
Home value
$537,600
$505,000 - $575,000
$2,396/mo
Zestimate® history
Loading...
Owner options
Explore your selling options
What's special
Welcome to 97 Beckwith Terrace. Simply stunning Colonial located in the highly sought-after
Cobbs Hill Neighborhood. Pride in ownership shows everywhere you look in this 4-bedroom, 2
full, 1 half-bath home. Enter the property through the vestibule, with its ample coat closet, into
the foyer and the first floor. You will notice the home is full of charm & character with its
hardwood flooring, large floor & crown molding, and wood banister. The amply sized living
room has a gas fireplace and an exterior door that leads you onto the covered side porch. Back
inside you will find a formal dining room with an open floor plan that leads directly into the
updated eat-in kitchen with plenty of counter space, cabinets and counter seating. Off of the
kitchen is an updated half-bath. Next follow the elegant staircase to the second floor. The huge
primary bedroom has two closets and an updated full bath with radiant floor heating. There are
three more amply sized bedrooms and another full bathroom. There is also a walk-up,
unfinished attic that offers plenty of storage and possible additional living space - just finish and
decorate it to your taste. The attached two-car garage is wired for an EV car charger. Outside is
a professionally landscaped, partially fenced yard with an established garden in a park-like
setting, a patio, a shed and owned roof solar panels.
Showings start Jan 15 9a with negotiation on Jan 20 with offers due by 4p. Please allow
24 hours for the life of the offer.
Zillow last checked: 8 hours ago
Listing updated: March 14, 2025 at 06:22am
Listed by:
Paul J. Manuse 585-568-7851,
RE/MAX Realty Group,
Rome Celli 585-568-7851,
RE/MAX Realty Group
Bought with:
Erin Duffy Kruss, 10401297935
Keller Williams Realty Greater Rochester
Source: NYSAMLSs,MLS#: R1574779 Originating MLS: Rochester
Originating MLS: Rochester
Facts & features
Interior
Bedrooms & bathrooms
- Bedrooms: 4
- Bathrooms: 3
- Full bathrooms: 2
- 1/2 bathrooms: 1
- Main level bathrooms: 1
Heating
- Gas, Forced Air
Cooling
- Central Air
Appliances
- Included: Dryer, Dishwasher, Exhaust Fan, Gas Oven, Gas Range, Gas Water Heater, Refrigerator, Range Hood, Washer
- Laundry: In Basement
Features
- Breakfast Bar, Separate/Formal Dining Room, Entrance Foyer, Eat-in Kitchen, Separate/Formal Living Room, Granite Counters, Solid Surface Counters, Natural Woodwork, Bath in Primary Bedroom
- Flooring: Hardwood, Tile, Varies
- Windows: Thermal Windows
- Basement: Full
- Number of fireplaces: 1
Interior area
- Total structure area: 1,996
- Total interior livable area: 1,996 sqft
Property
Parking
- Total spaces: 2
- Parking features: Attached, Electricity, Garage, Garage Door Opener, Other
- Attached garage spaces: 2
Features
- Patio & porch: Open, Patio, Porch
- Exterior features: Blacktop Driveway, Fence, Patio
- Fencing: Partial
Lot
- Size: 7,801 sqft
- Dimensions: 60 x 130
- Features: Near Public Transit, Rectangular, Rectangular Lot, Residential Lot
Details
- Additional structures: Shed(s), Storage
- Parcel number: 261400122720000100900000
- Special conditions: Standard
Construction
Type & style
- Home type: SingleFamily
- Architectural style: Colonial
- Property subtype: Single Family Residence
Materials
- Vinyl Siding, Copper Plumbing, PEX Plumbing
- Foundation: Block
- Roof: Asphalt
Condition
- Resale
- Year built: 1930
Utilities & green energy
- Electric: Circuit Breakers
- Sewer: Connected
- Water: Connected, Public
- Utilities for property: High Speed Internet Available, Sewer Connected, Water Connected
Community & neighborhood
Security
- Security features: Security System Owned
Location
- Region: Rochester
- Subdivision: Of Elam Heights Addl
Other
Other facts
- Listing terms: Cash,Conventional,FHA,VA Loan
Price history
| Date | Event | Price |
|---|---|---|
| 3/14/2025 | Sold | $510,500+34.4%$256/sqft |
Source: | ||
| 1/21/2025 | Pending sale | $379,900$190/sqft |
Source: | ||
| 1/14/2025 | Listed for sale | $379,900+18.3%$190/sqft |
Source: | ||
| 7/24/2018 | Sold | $321,000+16.8%$161/sqft |
Source: | ||
| 5/24/2018 | Pending sale | $274,900$138/sqft |
Source: RE/MAX Realty Group, Ltd. #R1118905 Report a problem | ||
Public tax history
| Year | Property taxes | Tax assessment |
|---|---|---|
| 2024 | -- | $467,400 +45.6% |
| 2023 | -- | $321,000 |
| 2022 | -- | $321,000 |
Find assessor info on the county website
Neighborhood: Cobbs Hill
Nearby schools
GreatSchools rating
- 4/10School 15 Children S School Of RochesterGrades: PK-6Distance: 0.3 mi
- 3/10East Lower SchoolGrades: 6-8Distance: 1.3 mi
- 2/10East High SchoolGrades: 9-12Distance: 1.3 mi
Schools provided by the listing agent
- District: Rochester
Source: NYSAMLSs. This data may not be complete. We recommend contacting the local school district to confirm school assignments for this home.
