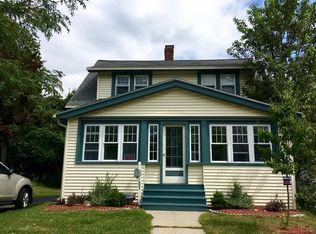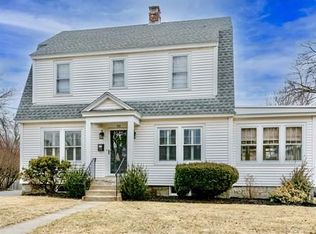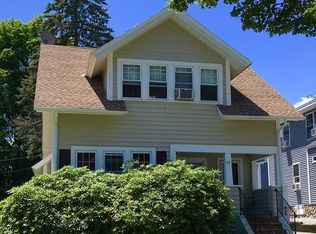Spacious updated 4 Bedroom Cape, in established Burncoat neighborhood New energy efficient windows and heating system! Hardwood floors throughout. Cozy fireplace in the living area, lots of natural light and open floor plan, oversized 4th bedroom over garage, could be utilizes as 2 additional bedrooms, one large master, or family room with plenty of closet space. Additional finished play room in basement, quiet green sunny backyard, enclosed front porch. Attached garage provides plenty of work space and connects directly to backyard ! Convenient commuter location with great access to I-290 & I-190 and shopping, yet quiet family area! Open house cancelled!
This property is off market, which means it's not currently listed for sale or rent on Zillow. This may be different from what's available on other websites or public sources.


