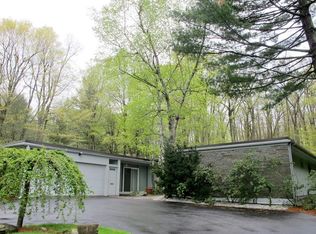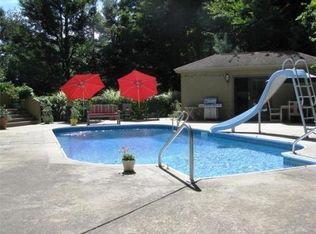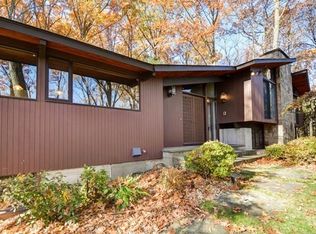very qiute and nice house. private two rooms with lage share kitchen and dinning room private bath room and bedrooms at second floor no smoke no pets rent $1000 each room inclould heat eletric and WIF lease is flexible ( few days or few months ) no smoke allow it
This property is off market, which means it's not currently listed for sale or rent on Zillow. This may be different from what's available on other websites or public sources.


