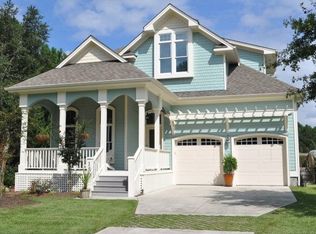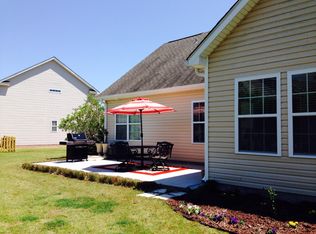This two-story townhouse is located in the new neighborhood of Cyprus Grove. This spacious and coveted end unit with lovely views including a natural area in the back of the unit. Get to Wilmington or Jacksonville from Hampstead with quick access to Highway 17 or Highway 210. Upon entering, you're welcomed into a bright, open-concept living room, dining room, and kitchen that opens to a private patio. The second floor features a spacious master suite with a twin vanity and walk-in closet. Additionally, there are two bedrooms, a utility closet, and plenty of storage on this floor. The kitchen is equipped with stainless steel appliances. Featuring an oversized one-car garage, this townhouse offers plenty of storage space. Call us today for a showing!
This property is off market, which means it's not currently listed for sale or rent on Zillow. This may be different from what's available on other websites or public sources.


