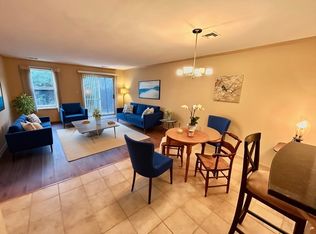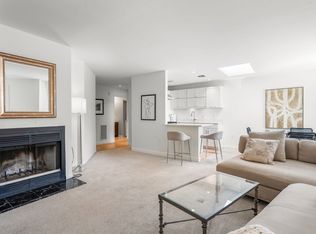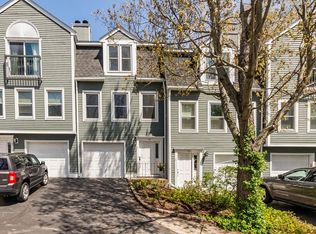Sold for $675,000
$675,000
97 Anderer Ln APT 207, West Roxbury, MA 02132
2beds
1,200sqft
Condominium
Built in 1989
-- sqft lot
$669,000 Zestimate®
$563/sqft
$2,935 Estimated rent
Home value
$669,000
$636,000 - $702,000
$2,935/mo
Zestimate® history
Loading...
Owner options
Explore your selling options
What's special
Newfield Woods! The quiet and calm elegance of this fully renovated 2 bedroom 2 bathroom home is not to be missed. The open floor plan is best for both heartwarming family living and comfortable entertaining. Stunning new kitchen with sleek finishes opens to your sun filled dining area and living room. The Primary bedroom is en-suite with ample closet space and privacy. The second bedroom or office is equipped with a custom built Murphy bed, shelving and functional closet space. The sunny patio is perfect for morning coffee with friends and family. Washer dryer hook ups in unit. One deeded garage space. Convenient to all West Roxbury and Chestnut Hill has to offer.
Zillow last checked: 8 hours ago
Listing updated: January 11, 2024 at 09:00am
Listed by:
Deborah M. Gordon 617-974-0404,
Coldwell Banker Realty - Brookline 617-731-2447
Bought with:
Josh Brett
Compass
Source: MLS PIN,MLS#: 73152335
Facts & features
Interior
Bedrooms & bathrooms
- Bedrooms: 2
- Bathrooms: 2
- Full bathrooms: 2
Primary bedroom
- Features: Bathroom - Full, Closet, Recessed Lighting, Remodeled
- Level: First
- Area: 221
- Dimensions: 13 x 17
Bedroom 2
- Features: Closet, Closet/Cabinets - Custom Built, Recessed Lighting, Remodeled
- Level: First
- Area: 143
- Dimensions: 11 x 13
Primary bathroom
- Features: Yes
Bathroom 1
- Features: Bathroom - Tiled With Shower Stall, Closet, Remodeled
- Level: First
Bathroom 2
- Features: Bathroom - Tiled With Tub & Shower, Remodeled, Washer Hookup
- Level: First
Dining room
- Features: Open Floorplan, Recessed Lighting, Remodeled
- Level: First
- Area: 80
- Dimensions: 8 x 10
Kitchen
- Features: Open Floorplan, Recessed Lighting
- Level: First
- Area: 70
- Dimensions: 7 x 10
Living room
- Features: Balcony / Deck, Balcony - Exterior, Exterior Access, Open Floorplan, Recessed Lighting, Remodeled
- Level: First
- Area: 270
- Dimensions: 15 x 18
Heating
- Forced Air
Cooling
- Central Air
Appliances
- Included: Oven, Dishwasher, Disposal, Refrigerator
Features
- Basement: None
- Has fireplace: No
Interior area
- Total structure area: 1,200
- Total interior livable area: 1,200 sqft
Property
Parking
- Total spaces: 1
- Parking features: Attached, Guest
- Attached garage spaces: 1
Features
- Entry location: Unit Placement(Front)
- Exterior features: Balcony
Lot
- Size: 1,200 sqft
Details
- Parcel number: W:20 P:07665 S:102,1427778
- Zoning: CD
Construction
Type & style
- Home type: Condo
- Property subtype: Condominium
Condition
- Year built: 1989
Utilities & green energy
- Sewer: Public Sewer
- Water: Public
- Utilities for property: for Gas Range
Community & neighborhood
Community
- Community features: Public Transportation, Shopping, Medical Facility, Conservation Area, House of Worship, Private School
Location
- Region: West Roxbury
HOA & financial
HOA
- HOA fee: $582 monthly
- Services included: Sewer, Insurance, Maintenance Grounds, Snow Removal, Trash
Price history
| Date | Event | Price |
|---|---|---|
| 1/10/2024 | Sold | $675,000-4.8%$563/sqft |
Source: MLS PIN #73152335 Report a problem | ||
| 10/5/2023 | Price change | $709,000-1.4%$591/sqft |
Source: MLS PIN #73152335 Report a problem | ||
| 9/22/2023 | Price change | $719,000-0.8%$599/sqft |
Source: MLS PIN #73152335 Report a problem | ||
| 8/24/2023 | Listed for sale | $725,000+26.1%$604/sqft |
Source: MLS PIN #73152335 Report a problem | ||
| 6/15/2021 | Sold | $575,000+7.5%$479/sqft |
Source: Public Record Report a problem | ||
Public tax history
| Year | Property taxes | Tax assessment |
|---|---|---|
| 2025 | $6,612 +15.9% | $571,000 +9.1% |
| 2024 | $5,707 +4.6% | $523,600 +3% |
| 2023 | $5,458 +3.6% | $508,200 +5% |
Find assessor info on the county website
Neighborhood: West Roxbury
Nearby schools
GreatSchools rating
- 6/10Lyndon K-8 SchoolGrades: PK-8Distance: 0.9 mi
- 6/10Kilmer K-8 SchoolGrades: PK-8Distance: 1.5 mi
Get a cash offer in 3 minutes
Find out how much your home could sell for in as little as 3 minutes with a no-obligation cash offer.
Estimated market value$669,000
Get a cash offer in 3 minutes
Find out how much your home could sell for in as little as 3 minutes with a no-obligation cash offer.
Estimated market value
$669,000


