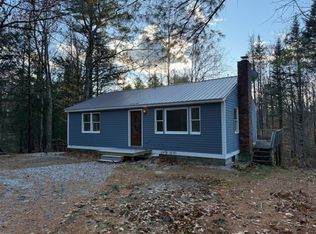Closed
Listed by:
Durward Miller Jr.,
Coldwell Banker Old Mill Properties/B 603-744-8144
Bought with: Coldwell Banker Realty Center Harbor NH
$638,500
97 Alpine Road, Bridgewater, NH 03222
3beds
1,966sqft
Ranch
Built in 1993
2.63 Acres Lot
$650,400 Zestimate®
$325/sqft
$2,915 Estimated rent
Home value
$650,400
$572,000 - $741,000
$2,915/mo
Zestimate® history
Loading...
Owner options
Explore your selling options
What's special
Alpine: attitude and altitude. The word is derived from the Latin Alps, describing the mountainous region they were most familiar with. Here you will find a place that harkens a quietude and embraces the soaring aspirations of life in NH. We love our way of life and treasure it like family. Custom built as the sellers’ dream home; this could be the one you’ve been waiting for. Loving, fine attention to detail inside and out, close to Newfound Lake, in the super low tax town of Bridgewater. Economically and efficient one floor living with a lower-level walkout in case you want to share your discovery. We prefer you to keep a secret but realize it will be difficult. Showings will start on March 8th at the Open House.
Zillow last checked: 8 hours ago
Listing updated: June 20, 2025 at 11:24am
Listed by:
Durward Miller Jr.,
Coldwell Banker Old Mill Properties/B 603-744-8144
Bought with:
Juli Kelley
Coldwell Banker Realty Center Harbor NH
Source: PrimeMLS,MLS#: 5030573
Facts & features
Interior
Bedrooms & bathrooms
- Bedrooms: 3
- Bathrooms: 3
- Full bathrooms: 2
- 1/2 bathrooms: 1
Heating
- Oil, Wood, Baseboard, Hot Water, Wood Stove
Cooling
- None
Appliances
- Included: Dishwasher, Dryer, Gas Range, Refrigerator, Washer
- Laundry: In Basement
Features
- Cathedral Ceiling(s), Ceiling Fan(s), Hearth, Natural Light, Vaulted Ceiling(s)
- Flooring: Carpet, Ceramic Tile, Concrete, Laminate, Vinyl
- Windows: Triple Pane Windows
- Basement: Concrete Floor,Daylight,Full,Insulated,Partially Finished,Interior Stairs,Storage Space,Walkout,Basement Stairs,Walk-Out Access
- Attic: Attic with Hatch/Skuttle
- Fireplace features: Wood Stove Hook-up, Wood Stove Insert
Interior area
- Total structure area: 3,469
- Total interior livable area: 1,966 sqft
- Finished area above ground: 1,479
- Finished area below ground: 487
Property
Parking
- Total spaces: 2
- Parking features: Paved, Direct Entry, Heated Garage, Storage Above, Garage, Attached
- Garage spaces: 2
Accessibility
- Accessibility features: 1st Floor Bedroom, 1st Floor Full Bathroom, 1st Floor Low-Pile Carpet, Bathroom w/Step-in Shower, Bathroom w/Tub, Hard Surface Flooring, One-Level Home, Paved Parking
Features
- Levels: One
- Stories: 1
- Patio & porch: Covered Porch
- Exterior features: Deck, Garden, Natural Shade, Shed, Storage
- Has view: Yes
- View description: Mountain(s)
- Frontage length: Road frontage: 438
Lot
- Size: 2.63 Acres
- Features: Country Setting, Landscaped, Secluded, Views, Mountain, Rural
Details
- Parcel number: BRGWM404B3
- Zoning description: RR
- Other equipment: Other, Standby Generator
Construction
Type & style
- Home type: SingleFamily
- Architectural style: Contemporary,Ranch
- Property subtype: Ranch
Materials
- Wood Frame, Clapboard Exterior, Wood Siding
- Foundation: Concrete
- Roof: Architectural Shingle
Condition
- New construction: No
- Year built: 1993
Utilities & green energy
- Electric: 200+ Amp Service, Circuit Breakers
- Sewer: 1250 Gallon, Concrete, Private Sewer, Septic Design Available, Septic Tank
- Utilities for property: Cable at Site, Propane, Phone Available
Community & neighborhood
Security
- Security features: Smoke Detector(s), HW/Batt Smoke Detector
Location
- Region: Bristol
Other
Other facts
- Road surface type: Paved
Price history
| Date | Event | Price |
|---|---|---|
| 6/18/2025 | Sold | $638,500-1.8%$325/sqft |
Source: | ||
| 2/28/2025 | Listed for sale | $649,900$331/sqft |
Source: | ||
Public tax history
| Year | Property taxes | Tax assessment |
|---|---|---|
| 2024 | $2,483 -4.4% | $459,800 +42.7% |
| 2023 | $2,597 -2.4% | $322,200 |
| 2022 | $2,661 -1.4% | $322,200 |
Find assessor info on the county website
Neighborhood: 03222
Nearby schools
GreatSchools rating
- 9/10Bridgewater-Hebron Village SchoolGrades: PK-5Distance: 0.6 mi
- 6/10Newfound Memorial Middle SchoolGrades: 6-8Distance: 4 mi
- 3/10Newfound Regional High SchoolGrades: 9-12Distance: 4 mi
Schools provided by the listing agent
- Elementary: Bridgewater-Hebron Village Sch
- Middle: Newfound Memorial Middle Sch
- High: Newfound Regional High Sch
- District: Newfound Sch Dst SAU 4
Source: PrimeMLS. This data may not be complete. We recommend contacting the local school district to confirm school assignments for this home.
Get pre-qualified for a loan
At Zillow Home Loans, we can pre-qualify you in as little as 5 minutes with no impact to your credit score.An equal housing lender. NMLS #10287.
Sell with ease on Zillow
Get a Zillow Showcase℠ listing at no additional cost and you could sell for —faster.
$650,400
2% more+$13,008
With Zillow Showcase(estimated)$663,408
