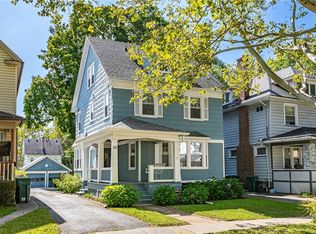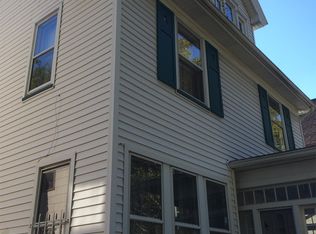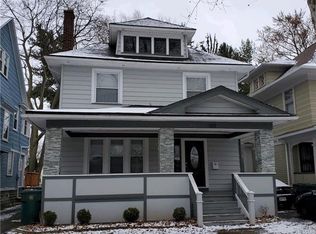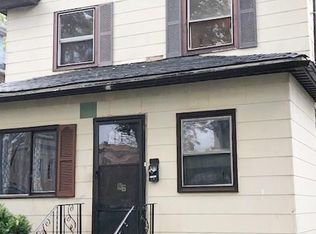Closed
$155,000
97 Aberdeen St, Rochester, NY 14619
4beds
1,792sqft
Single Family Residence
Built in 1904
5,401.44 Square Feet Lot
$231,700 Zestimate®
$86/sqft
$2,273 Estimated rent
Home value
$231,700
$206,000 - $257,000
$2,273/mo
Zestimate® history
Loading...
Owner options
Explore your selling options
What's special
This impressive, classically built 19th Ward gem (with finished attic!) is on market.
You won’t find better in Rochester’s 19th Ward! Settled in the quiet, bijou, and highly desirable SIBLEY-ELMDORF HISTORIC DISTRICT, walking down the street you’ll see the same stately and dignified construction that you’ll find within the walls of your new home!
97 Aberdeen Street strikes that perfect balance between functionality and old-house charm. Step through the front door of this 4 bed, 2 full bath home and be greeted by a quaint foyer with double staircase and elegant woodworking details. Newer, plush carpets throughout. Attractive shining kitchen tile adds a lovely layer to the sunbathed kitchen, leading out directly to the very large backyard WITH DECK! Historical elements in the living area- featuring bay windows, original sliding pocket doors, wood paneling accent, and chandelier- add to an overall refined, elegant flow for entertaining.
4 spacious bedrooms and authentic stained glass are featured on the second floor, with a quiet, fully finished attic constituting the entire third floor. Private, multi-use bonus space!
Additional features of this home:
Central A/C, Forced Air, security system, 3 motion lights, covered porch, some appliances incl.
Delayed negotiations. Offers due Wednesday, 02/12 by 12pm
Zillow last checked: 8 hours ago
Listing updated: April 23, 2025 at 10:26am
Listed by:
Sierra Adelina Mendes 585-613-4606,
Weichert Realtors - Lilac Properties
Bought with:
Tracy A. Waters, 10401279352
Keller Williams Realty Greater Rochester
Source: NYSAMLSs,MLS#: R1587016 Originating MLS: Rochester
Originating MLS: Rochester
Facts & features
Interior
Bedrooms & bathrooms
- Bedrooms: 4
- Bathrooms: 2
- Full bathrooms: 2
- Main level bathrooms: 1
Heating
- Gas, Forced Air
Cooling
- Central Air
Appliances
- Included: Appliances Negotiable, Electric Water Heater, Gas Water Heater
Features
- Attic, Separate/Formal Dining Room, Convertible Bedroom
- Flooring: Carpet, Tile, Varies
- Windows: Leaded Glass
- Basement: Full
- Has fireplace: No
Interior area
- Total structure area: 1,792
- Total interior livable area: 1,792 sqft
Property
Parking
- Parking features: No Garage
Features
- Patio & porch: Covered, Deck, Porch
- Exterior features: Blacktop Driveway, Deck
Lot
- Size: 5,401 sqft
- Dimensions: 40 x 135
- Features: Rectangular, Residential Lot
Details
- Parcel number: 26140012074000020100000000
- Special conditions: Standard
Construction
Type & style
- Home type: SingleFamily
- Architectural style: Historic/Antique,Two Story
- Property subtype: Single Family Residence
Materials
- Aluminum Siding, Vinyl Siding
- Foundation: Block
- Roof: Asphalt
Condition
- Resale
- Year built: 1904
Utilities & green energy
- Sewer: Connected
- Water: Connected, Public
- Utilities for property: Sewer Connected, Water Connected
Community & neighborhood
Security
- Security features: Security System Owned
Location
- Region: Rochester
- Subdivision: Est H Sibley
Other
Other facts
- Listing terms: Cash,Conventional,FHA,Private Financing Available,Rehab Financing,VA Loan
Price history
| Date | Event | Price |
|---|---|---|
| 4/7/2025 | Sold | $155,000+24%$86/sqft |
Source: | ||
| 2/14/2025 | Pending sale | $125,000$70/sqft |
Source: | ||
| 2/3/2025 | Listed for sale | $125,000$70/sqft |
Source: | ||
Public tax history
| Year | Property taxes | Tax assessment |
|---|---|---|
| 2024 | -- | $129,500 +32.3% |
| 2023 | -- | $97,900 |
| 2022 | -- | $97,900 |
Find assessor info on the county website
Neighborhood: 19th Ward
Nearby schools
GreatSchools rating
- NAJoseph C Wilson Foundation AcademyGrades: K-8Distance: 0.5 mi
- 6/10Rochester Early College International High SchoolGrades: 9-12Distance: 0.5 mi
- 3/10School 16 John Walton SpencerGrades: PK-6Distance: 0.5 mi
Schools provided by the listing agent
- District: Rochester
Source: NYSAMLSs. This data may not be complete. We recommend contacting the local school district to confirm school assignments for this home.



