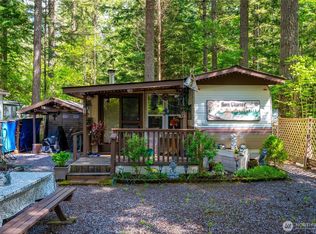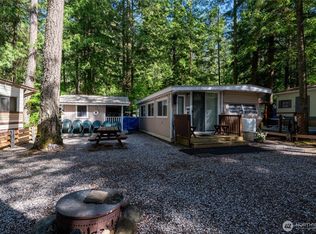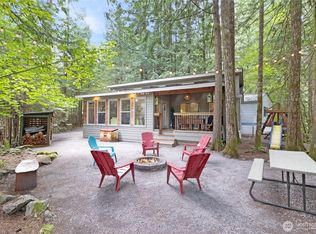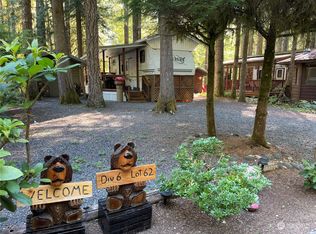Sold
Listed by:
Tracey McCormick,
Coastal Realty
Bought with: Coastal Realty
$57,000
97 Riverside Drive, Deming, WA 98244
1beds
280sqft
Manufactured On Land
Built in 2015
3,049.2 Square Feet Lot
$57,300 Zestimate®
$204/sqft
$1,278 Estimated rent
Home value
$57,300
$52,000 - $63,000
$1,278/mo
Zestimate® history
Loading...
Owner options
Explore your selling options
What's special
Welcome to the desirable Division 6 at The Glen! Here, you'll find all the comforts of home with a private primary bedroom and a full bath up front, and a separate bunk room with three beds and a half bath in the back. The open living room and kitchen area are perfect for relaxing or entertaining. Step outside to a large covered deck and gazebo—great spaces that include an outdoor kitchen, making it easy to enjoy the outdoors rain or shine. The Glen is a gated community with 24/7 security and resort-style amenities, including two pools, a hot tub, clubhouses, tennis courts, playgrounds, disc golf, river access, trails, and more. Zoned recreational for 120 days of use per year.
Zillow last checked: 8 hours ago
Listing updated: October 06, 2025 at 04:04am
Listed by:
Tracey McCormick,
Coastal Realty
Bought with:
Tracey McCormick, 21037627
Coastal Realty
Source: NWMLS,MLS#: 2417498
Facts & features
Interior
Bedrooms & bathrooms
- Bedrooms: 1
- Bathrooms: 2
- Full bathrooms: 1
- 1/2 bathrooms: 1
- Main level bathrooms: 2
- Main level bedrooms: 1
Heating
- Fireplace, Forced Air, Stove/Free Standing, Electric, Propane, Wood
Cooling
- Central Air
Appliances
- Included: Dryer(s), Microwave(s), Refrigerator(s), Stove(s)/Range(s), Washer(s)
Features
- Bath Off Primary
- Flooring: Vinyl, Carpet
- Number of fireplaces: 1
- Fireplace features: Wood Burning, Main Level: 1, Fireplace
Interior area
- Total structure area: 280
- Total interior livable area: 280 sqft
Property
Parking
- Parking features: Driveway
Features
- Levels: One
- Stories: 1
- Patio & porch: Bath Off Primary, Fireplace
- Pool features: Community
- Has view: Yes
- View description: Territorial
Lot
- Size: 3,049 sqft
- Features: Paved, Cabana/Gazebo, Cable TV, Deck, Fenced-Partially, High Speed Internet, Outbuildings
- Residential vegetation: Wooded
Details
- Parcel number: 4005365411560000
- Zoning description: Jurisdiction: County
- Special conditions: Standard
- Other equipment: Leased Equipment: Propane
Construction
Type & style
- Home type: MobileManufactured
- Property subtype: Manufactured On Land
Materials
- Metal/Vinyl
- Roof: See Remarks
Condition
- Good
- Year built: 2015
- Major remodel year: 2015
Details
- Builder model: 3650BH
Utilities & green energy
- Electric: Company: PSE
- Sewer: Septic Tank, Company: The Glen
- Water: Community, Company: The Glen
- Utilities for property: Xfinity, Xfinity
Community & neighborhood
Security
- Security features: Security Service
Community
- Community features: Athletic Court, CCRs, Clubhouse, Gated, Park, Playground, Trail(s)
Location
- Region: Deming
- Subdivision: Maple Falls
HOA & financial
HOA
- HOA fee: $540 quarterly
Other
Other facts
- Body type: Single Wide
- Listing terms: Cash Out
- Cumulative days on market: 131 days
Price history
| Date | Event | Price |
|---|---|---|
| 9/5/2025 | Sold | $57,000-4.2%$204/sqft |
Source: | ||
| 8/15/2025 | Pending sale | $59,500$213/sqft |
Source: | ||
| 8/6/2025 | Listed for sale | $59,500+202%$213/sqft |
Source: | ||
| 8/31/2018 | Sold | $19,700-19.6%$70/sqft |
Source: Agent Provided | ||
| 8/30/2018 | Listed for sale | $24,500$88/sqft |
Source: RE/MAX Whatcom County, Inc. #1269571 | ||
Public tax history
Tax history is unavailable.
Neighborhood: 98244
Nearby schools
GreatSchools rating
- 6/10Kendall Elementary SchoolGrades: K-6Distance: 2.3 mi
- 3/10Mount Baker Junior High SchoolGrades: 7-8Distance: 8.3 mi
- 5/10Mount Baker Senior High SchoolGrades: 9-12Distance: 8.3 mi



