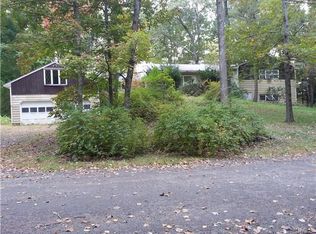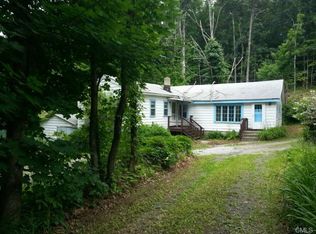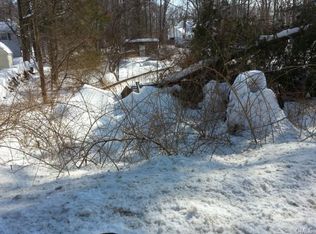Spacious colonial set on partially wooded lot, partially fenced for added privacy. 4 bedrooms including master with walk in closet and full bath upstairs, bonus rooms and bathroom downstairs. Eat in kitchen with granite countertops and stainless appliances. Plenty of storage in walk up attic and oversized two car garage.
This property is off market, which means it's not currently listed for sale or rent on Zillow. This may be different from what's available on other websites or public sources.



