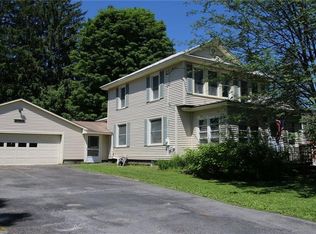Closed
$185,000
9699 Main St, Remsen, NY 13438
3beds
2,004sqft
Single Family Residence
Built in 1900
10,497.96 Square Feet Lot
$214,400 Zestimate®
$92/sqft
$2,087 Estimated rent
Home value
$214,400
$199,000 - $232,000
$2,087/mo
Zestimate® history
Loading...
Owner options
Explore your selling options
What's special
Wonderful upstate New York small village living ...at its best! You will be hard pressed to find a home value such as this one! Perfectly set in the historic village of Remsen. This renovated beauty with 3 bedrooms and 2 baths, has been tastefully reimagined, and created, to capture the essence of the original 1900 homestead with 2023 modern conveniences. Entering the home through the original, front double doors, one will be struck by the refinished balustrade and soothing color palette. High ceilings and great light from the energy efficient windows are prominent throughout the home. Large principal rooms present a fairly open concept on the main level. Formal dining, study, living room, main floor bath with laundry comprise the front of the first floor. The kitchen is the real show stopper, with Light cabinetry, and plenty of it, tons of counter space and a wood burning stove. A mudroom separates the back entrance from the kitchen, offers additional storage space. Much thought and energy went into creating the sleeping quarters retreat on the 2nd level with 3 bedrooms, full bath and a bonus room. Outdoors boast beautiful landscaping with perennials and a detached garage.
Zillow last checked: 8 hours ago
Listing updated: August 17, 2023 at 10:21am
Listed by:
Robin Mongeau 315-868-6719,
River Hills Properties LLC Barn
Bought with:
Robin Mongeau, 10491202123
River Hills Properties LLC Barn
Source: NYSAMLSs,MLS#: S1464538 Originating MLS: Mohawk Valley
Originating MLS: Mohawk Valley
Facts & features
Interior
Bedrooms & bathrooms
- Bedrooms: 3
- Bathrooms: 2
- Full bathrooms: 2
- Main level bathrooms: 1
Heating
- Coal, Oil, Wood, Forced Air
Appliances
- Included: Convection Oven, Dishwasher, Electric Cooktop, Exhaust Fan, Disposal, Oil Water Heater, Refrigerator, Range Hood
- Laundry: Main Level
Features
- Ceiling Fan(s), Den, Separate/Formal Dining Room, Entrance Foyer, Eat-in Kitchen, Separate/Formal Living Room, Home Office, Country Kitchen, Natural Woodwork
- Flooring: Carpet, Laminate, Varies, Vinyl
- Basement: Partial,Walk-Out Access,Sump Pump
- Number of fireplaces: 2
Interior area
- Total structure area: 2,004
- Total interior livable area: 2,004 sqft
Property
Parking
- Total spaces: 2
- Parking features: Detached, Garage, Garage Door Opener
- Garage spaces: 2
Accessibility
- Accessibility features: Accessibility Features, Other, Accessible Doors
Features
- Levels: Two
- Stories: 2
- Exterior features: Blacktop Driveway
Lot
- Size: 10,497 sqft
- Dimensions: 105 x 100
- Features: Residential Lot
Details
- Parcel number: 30520114001900010320000000
- Special conditions: Standard
Construction
Type & style
- Home type: SingleFamily
- Architectural style: Two Story
- Property subtype: Single Family Residence
Materials
- Vinyl Siding
- Foundation: Poured, Stone
- Roof: Metal
Condition
- Resale
- Year built: 1900
Utilities & green energy
- Electric: Circuit Breakers
- Sewer: Connected
- Water: Connected, Public
- Utilities for property: Cable Available, High Speed Internet Available, Sewer Connected, Water Connected
Green energy
- Energy efficient items: Appliances, Windows
Community & neighborhood
Location
- Region: Remsen
Other
Other facts
- Listing terms: Cash,Conventional,FHA,VA Loan
Price history
| Date | Event | Price |
|---|---|---|
| 8/11/2023 | Sold | $185,000-7.5%$92/sqft |
Source: | ||
| 5/24/2023 | Pending sale | $199,900$100/sqft |
Source: | ||
| 5/11/2023 | Price change | $199,900-9.1%$100/sqft |
Source: | ||
| 4/13/2023 | Listed for sale | $219,900+405.5%$110/sqft |
Source: | ||
| 4/1/1988 | Sold | $43,500$22/sqft |
Source: Agent Provided Report a problem | ||
Public tax history
| Year | Property taxes | Tax assessment |
|---|---|---|
| 2024 | -- | $57,360 |
| 2023 | -- | $57,360 |
| 2022 | -- | $57,360 |
Find assessor info on the county website
Neighborhood: 13438
Nearby schools
GreatSchools rating
- 7/10Remsen Elementary SchoolGrades: PK-6Distance: 0.2 mi
- 9/10Remsen Junior Senior High SchoolGrades: 7-12Distance: 0.4 mi
Schools provided by the listing agent
- District: Remsen
Source: NYSAMLSs. This data may not be complete. We recommend contacting the local school district to confirm school assignments for this home.

