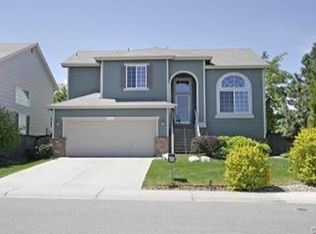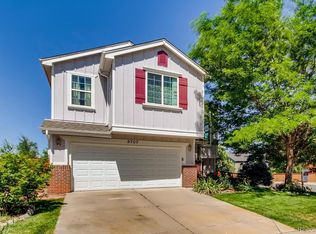AWESOME UPDATED HOME OPEN FLOOR PLAN, LIGHT AND BRIGHT, VAULTED CEILINGS, CUSTOM CABINETS WITH LIGHTING, SLAB GRANITE, HARDWOOD FLOORS, UPDATED PLUMBING AND LIGHTING FIXTURES THROUGHOUT, NEW CARPET AND PAINT, CROWN MOLDING, CUSTOM LIGHTING PACKAGE THROUGHOUT HOME, 5 PIECE MASTER, LOFT CAN BE CONVERTED INTO 4TH BEDROOM, A/C, FIREPLACE, FINISHED BASEMENT WITH MEDIA ROOM SET UP, UPPER LEVEL LAUNDRY ROOM, CUSTOM HUNTER DOUGLASS BLINDS, CORNER LOT, PROF. LANDSCAPED, SPRINKLER, FENCED YARD, WALK TO TOWN CENTER, DOWNTOWN & MTN VIEWS, PLUS MUCH MORE.
This property is off market, which means it's not currently listed for sale or rent on Zillow. This may be different from what's available on other websites or public sources.

