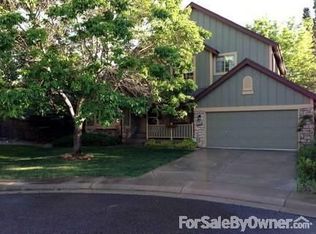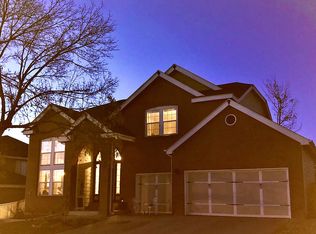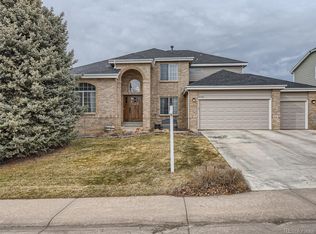Absolutely stunning, remodeled home situated on the end of a private cul-de-sac with a large lot. Open, friendly floor plan with contemporary, modern flair. The kitchen features granite counters, stainless steel appliances and an enormous island that flows into the vaulted family room and creates the perfect, comfortable living space. Dark wood floors throughout the main level and new carpet upstairs. All of the bedrooms and baths have been remodeled and the master suite is awesome. Additional upgrades include new paint in and out, new landscaping in back yard and new roof. This is one of the nicest homes you will see in this price range. Listing Agent: Chris Plant Company: RE/MAX PROFESSIONALS Phone: 303-332-4747 Email: chris@chrisplant.com
This property is off market, which means it's not currently listed for sale or rent on Zillow. This may be different from what's available on other websites or public sources.


