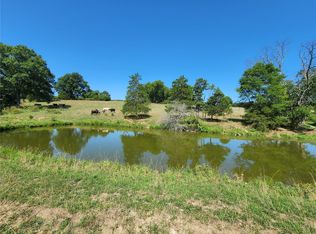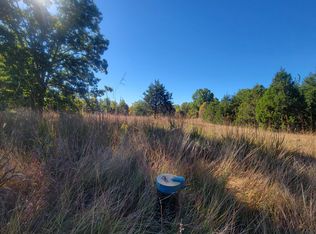Secluded Country Estate with 60+ Acres & Amazing Views for Sale in the Ozarks. Outdoor paradise includes unbelievable Deer Hunting and Great Fishing with 2 large ponds surrounded by world class hunting. This entire home has been gutted and remodeled with the amazing taste. Newly remodeled custom home offers 4300+ sq ft, 4 bedrooms, 4 bathrooms (2 master suites), 3 living areas & fireplace. Spacious Kitchen is equipped with stainless appliances, granite counter tops, and brand new custom cabinets. Lower level of home has another full kitchen, full bath, large living area, THEATER ROOM, and bonus area. Entirely new flooring, brand-new kitchen, new masterbath are just a few of the show stopping upgrades this home has to offer. To round out this property there is a newer 30x40 shop, garage and garden area with covered porches on the front and back of the home to enjoy the Ozarks. New roof in 2018 and Zoned High Efficiency Heat & Air-As well as a new air conditioner unit. Come Fall In Love With The Beautiful Piece of Paradise In The Ozarks!
This property is off market, which means it's not currently listed for sale or rent on Zillow. This may be different from what's available on other websites or public sources.


