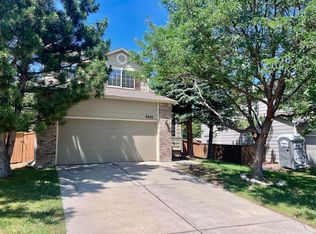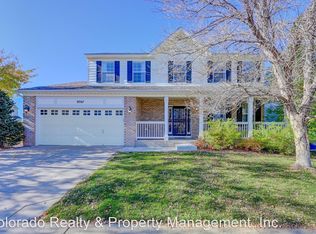This spacious home is filled with elegant features such as a custom Pella front entry door and Plantation Shutters! As you enter you are greeted by high ceilings and tall windows with electric blinds. The natural light throughout enhances the beautiful lighting including the Schonbek Chandelier in the Master bedroom and the other tasteful Pottery Barn lights. This home has 5 bedrooms, including a very generous master, the upstairs bedrooms have walk in closets, there is a main floor study, a formal Dining Room as well as a formal sitting room! The fully finished basement includes a bedroom, a 3/4 bathroom, 2 recreation areas and a home gym area that could also make a 2nd home office. New carpet has just been added to the main level and upper floor. You will love your private backyard with mature trees. Conveniently located with immediate possession, you will not want to miss this one!
This property is off market, which means it's not currently listed for sale or rent on Zillow. This may be different from what's available on other websites or public sources.

