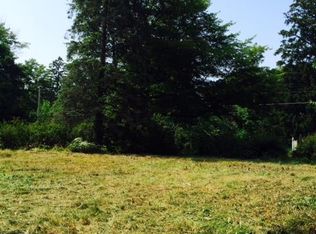Sold
$605,000
9696 Union Pier Rd, Union Pier, MI 49129
3beds
1,940sqft
Single Family Residence
Built in 1980
0.26 Acres Lot
$625,400 Zestimate®
$312/sqft
$3,923 Estimated rent
Home value
$625,400
$538,000 - $725,000
$3,923/mo
Zestimate® history
Loading...
Owner options
Explore your selling options
What's special
Located in the heart of Union Pier, moments from sandy Townline Beach, this beautifully updated 3-bedroom, 2.5-bath home offers the perfect blend of style, comfort, & location. Featuring warm hardwood floors, cozy fireplace, & open-concept design this home is ideal for both relaxing retreats & entertaining guests. Step outside to a spacious deck & screened porch, perfect for summer gatherings or quiet mornings with coffee. A large yard provides endless possibilities—add a pool, set up a game of croquet, or simply unwind in a hammock under the trees. With a proven rental history, this home presents an exceptional opportunity as an income-producing vacation property or a personal escape. Just a short stroll to Union Pier's charming shops & restaurants, this is Harbor Country living!
Zillow last checked: 8 hours ago
Listing updated: July 26, 2025 at 11:19am
Listed by:
Elizabeth Roch 312-636-8751,
@properties Christie's International R.E.
Bought with:
Beth McKim, 6501452629
RE/MAX by the Lake
Source: MichRIC,MLS#: 25010347
Facts & features
Interior
Bedrooms & bathrooms
- Bedrooms: 3
- Bathrooms: 3
- Full bathrooms: 2
- 1/2 bathrooms: 1
Primary bedroom
- Level: Upper
- Area: 232.2
- Dimensions: 18.00 x 12.90
Bedroom 2
- Level: Upper
- Area: 161.25
- Dimensions: 12.50 x 12.90
Bedroom 3
- Level: Upper
- Area: 148.35
- Dimensions: 12.90 x 11.50
Primary bathroom
- Level: Upper
- Area: 53.93
- Dimensions: 9.25 x 5.83
Dining area
- Level: Main
- Area: 119.68
- Dimensions: 8.50 x 14.08
Family room
- Level: Main
- Area: 280.78
- Dimensions: 20.42 x 13.75
Kitchen
- Level: Main
- Area: 158.4
- Dimensions: 11.25 x 14.08
Living room
- Level: Main
- Area: 217.24
- Dimensions: 14.58 x 14.90
Heating
- Forced Air
Cooling
- Central Air
Appliances
- Included: Dishwasher, Dryer, Microwave, Oven, Range, Refrigerator, Washer
- Laundry: In Basement
Features
- Ceiling Fan(s)
- Flooring: Ceramic Tile, Wood
- Windows: Replacement
- Basement: Full
- Number of fireplaces: 1
Interior area
- Total structure area: 1,940
- Total interior livable area: 1,940 sqft
- Finished area below ground: 0
Property
Parking
- Total spaces: 1
- Parking features: Garage Faces Front, Attached
- Garage spaces: 1
Features
- Stories: 2
- Patio & porch: Scrn Porch
- Exterior features: Other
- Waterfront features: Lake
Lot
- Size: 0.26 Acres
- Dimensions: 64 x 180
- Features: Shrubs/Hedges
Details
- Parcel number: 111302310006021
Construction
Type & style
- Home type: SingleFamily
- Architectural style: Colonial
- Property subtype: Single Family Residence
Materials
- Brick, Vinyl Siding
- Roof: Composition
Condition
- New construction: No
- Year built: 1980
Utilities & green energy
- Sewer: Public Sewer
- Water: Public
- Utilities for property: Electricity Available, Cable Available, Phone Connected, Natural Gas Connected, Cable Connected
Community & neighborhood
Location
- Region: Union Pier
Other
Other facts
- Listing terms: Cash,Conventional
Price history
| Date | Event | Price |
|---|---|---|
| 7/25/2025 | Sold | $605,000-1.6%$312/sqft |
Source: | ||
| 6/25/2025 | Contingent | $615,000$317/sqft |
Source: | ||
| 5/28/2025 | Price change | $615,000-7.5%$317/sqft |
Source: | ||
| 4/25/2025 | Price change | $665,000-4.3%$343/sqft |
Source: | ||
| 3/19/2025 | Listed for sale | $695,000-4%$358/sqft |
Source: | ||
Public tax history
| Year | Property taxes | Tax assessment |
|---|---|---|
| 2025 | $4,909 +63.7% | $220,300 -1.3% |
| 2024 | $2,999 | $223,300 +75% |
| 2023 | -- | $127,600 -6.5% |
Find assessor info on the county website
Neighborhood: 49129
Nearby schools
GreatSchools rating
- 7/10New Buffalo Elementary SchoolGrades: PK-5Distance: 4.8 mi
- 9/10New Buffalo Middle SchoolGrades: 6-8Distance: 3.1 mi
- 10/10New Buffalo Senior High SchoolGrades: 9-12Distance: 3.1 mi
Get pre-qualified for a loan
At Zillow Home Loans, we can pre-qualify you in as little as 5 minutes with no impact to your credit score.An equal housing lender. NMLS #10287.
Sell for more on Zillow
Get a Zillow Showcase℠ listing at no additional cost and you could sell for .
$625,400
2% more+$12,508
With Zillow Showcase(estimated)$637,908
