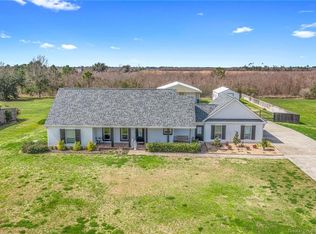This is a 0 bedroom, 0.0 bathroom, single family home. This home is located at 9696 Simon Lebleu Rd, Lake Charles, LA 70607.
This property is off market, which means it's not currently listed for sale or rent on Zillow. This may be different from what's available on other websites or public sources.

