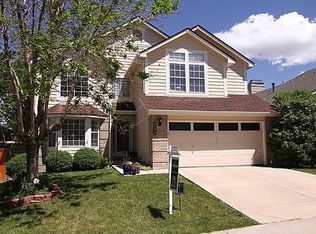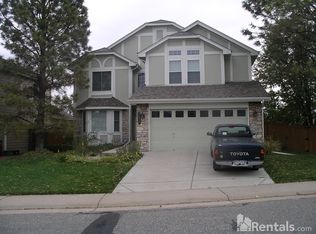Sold for $910,000
$910,000
9696 Pinebrook Street, Highlands Ranch, CO 80130
5beds
3,766sqft
Single Family Residence
Built in 1992
4,791.6 Square Feet Lot
$909,900 Zestimate®
$242/sqft
$4,517 Estimated rent
Home value
$909,900
$864,000 - $955,000
$4,517/mo
Zestimate® history
Loading...
Owner options
Explore your selling options
What's special
This property has been completely transformed, what was once a 6-bed, 3.5-bath layout is now a beautifully reimagined 5-bed, 6-bath home offering an elevated level of comfort and functionality. With the bedrooms now featuring their own private bathroom and walk-in closet, creating a level of privacy and convenience rarely found in this area. The interior design centers on modern comfort, with vaulted ceilings, abundant natural light, and a grand kitchen ideal for everyday living and seamless entertaining. High-end finishes flow throughout the home, including large-format travertine tile throughout, custom plaster walls, extra-wide custom front door, brand new appliances and epoxy flooring in the garage. The fully redesigned basement features a cedar sauna, an entertainment room with a bar and wine cooler, and additional spaces designed for a full house or having options to create the space you need for your lifestyle. Whether you love to entertain or prefer a private retreat, the soaker tubs, sauna, and multiple suite-style bedrooms support that elevated lifestyle. For those unfamiliar with Highlands Ranch, this location offers access to schools that are highly rated on third-party sites such as SchoolDigger.com and GreatSchools.org. The community also provides four full-service recreation centers, more than 70 miles of trails and open space, and a variety of nearby shopping and dining options, offering convenience and amenities for a wide range of lifestyles. This home truly is a must-see. If you're searching for a uniquely upgraded property that blends luxury, comfort, and thoughtful design, this is the one.
Zillow last checked: 8 hours ago
Listing updated: February 17, 2026 at 12:56pm
Listed by:
Melissa Brugh 303-521-3649,
eXp Realty, LLC
Bought with:
Evan Flood, 100086060
Trelora Realty, Inc.
Source: REcolorado,MLS#: 1858110
Facts & features
Interior
Bedrooms & bathrooms
- Bedrooms: 5
- Bathrooms: 6
- Full bathrooms: 2
- 3/4 bathrooms: 3
- 1/2 bathrooms: 1
- Main level bathrooms: 2
- Main level bedrooms: 2
Bedroom
- Description: Walk-In Closet
- Features: Primary Suite
- Level: Main
Bedroom
- Level: Upper
Bedroom
- Level: Upper
Bedroom
- Level: Basement
Bedroom
- Level: Main
Bathroom
- Features: En Suite Bathroom, Primary Suite
- Level: Main
Bathroom
- Level: Main
Bathroom
- Features: En Suite Bathroom
- Level: Upper
Bathroom
- Level: Upper
Bathroom
- Level: Basement
Bathroom
- Features: En Suite Bathroom
- Level: Basement
Bonus room
- Description: Sauna Located In Basement
- Level: Basement
Bonus room
- Description: Sauna In Basement
- Level: Basement
Game room
- Description: With Bar Area
- Level: Basement
Heating
- Forced Air
Cooling
- Central Air
Appliances
- Included: Dishwasher, Range, Range Hood, Refrigerator, Wine Cooler
Features
- High Ceilings, Kitchen Island, Open Floorplan, Sauna
- Flooring: Tile
- Basement: Finished,Sump Pump,Walk-Out Access
- Number of fireplaces: 1
- Fireplace features: Family Room
Interior area
- Total structure area: 3,766
- Total interior livable area: 3,766 sqft
- Finished area above ground: 2,266
- Finished area below ground: 1,234
Property
Parking
- Total spaces: 2
- Parking features: Garage - Attached
- Attached garage spaces: 2
Features
- Levels: Two
- Stories: 2
- Patio & porch: Deck, Patio
- Exterior features: Rain Gutters
Lot
- Size: 4,791 sqft
- Features: Landscaped
Details
- Parcel number: R0342775
- Zoning: PDU
- Special conditions: Standard
Construction
Type & style
- Home type: SingleFamily
- Architectural style: Contemporary
- Property subtype: Single Family Residence
Materials
- Brick, Wood Siding
- Roof: Composition
Condition
- Updated/Remodeled
- Year built: 1992
Utilities & green energy
- Sewer: Public Sewer
- Water: Public
Community & neighborhood
Location
- Region: Highlands Ranch
- Subdivision: Highlands Ranch
HOA & financial
HOA
- Has HOA: Yes
- HOA fee: $168 quarterly
- Amenities included: Clubhouse, Fitness Center, Garden Area, Park, Playground, Pool
- Association name: HRCA
- Association phone: 303-471-8815
Other
Other facts
- Listing terms: Cash,Conventional,FHA,Jumbo,VA Loan
- Ownership: Individual
- Road surface type: Paved
Price history
| Date | Event | Price |
|---|---|---|
| 2/13/2026 | Sold | $910,000-3.2%$242/sqft |
Source: | ||
| 1/13/2026 | Pending sale | $940,000$250/sqft |
Source: eXp Realty #1858110 Report a problem | ||
| 1/13/2026 | Contingent | $940,000$250/sqft |
Source: eXp Realty #1858110 Report a problem | ||
| 11/28/2025 | Listed for sale | $940,000+50.4%$250/sqft |
Source: | ||
| 4/24/2025 | Sold | $625,000+8.9%$166/sqft |
Source: Public Record Report a problem | ||
Public tax history
| Year | Property taxes | Tax assessment |
|---|---|---|
| 2025 | $4,876 +0.2% | $46,990 -15.2% |
| 2024 | $4,867 +42.1% | $55,420 -1% |
| 2023 | $3,426 -3.9% | $55,960 +49.2% |
Find assessor info on the county website
Neighborhood: 80130
Nearby schools
GreatSchools rating
- 6/10Eagle Ridge Elementary SchoolGrades: PK-6Distance: 0.7 mi
- 5/10Cresthill Middle SchoolGrades: 7-8Distance: 1.4 mi
- 9/10Highlands Ranch High SchoolGrades: 9-12Distance: 1.4 mi
Schools provided by the listing agent
- Elementary: Eagle Ridge
- Middle: Cresthill
- High: Highlands Ranch
- District: Douglas RE-1
Source: REcolorado. This data may not be complete. We recommend contacting the local school district to confirm school assignments for this home.
Get a cash offer in 3 minutes
Find out how much your home could sell for in as little as 3 minutes with a no-obligation cash offer.
Estimated market value$909,900
Get a cash offer in 3 minutes
Find out how much your home could sell for in as little as 3 minutes with a no-obligation cash offer.
Estimated market value
$909,900

