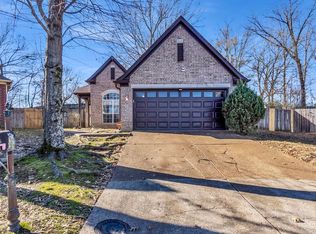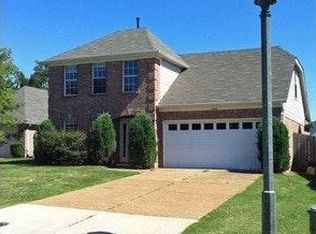Sold for $230,000
$230,000
9696 Java Cv, Arlington, TN 38002
3beds
1,263sqft
Single Family Residence
Built in 2001
0.25 Acres Lot
$222,100 Zestimate®
$182/sqft
$1,506 Estimated rent
Home value
$222,100
$207,000 - $238,000
$1,506/mo
Zestimate® history
Loading...
Owner options
Explore your selling options
What's special
Discover the charm of this stunning, well-maintained one-level brick home situated in a peaceful cove. With 3 bedrooms, 2 bathrooms, a roof that is only 2 years old, and a 2-car garage, this home offers the perfect combination of comfort and style. A gracious entry welcomes you into the spacious great room featuring high ceilings, crown molding, and a cozy gas log fireplace. The great room seamlessly flows into the updated eat-in kitchen, complete with granite countertops, a tile backsplash, stainless steel appliances, an island, and a pantry. The romantic primary suite is a serene retreat, boasting a walk-in closet and a luxury bathroom with an elongated dual sink vanity, a relaxing whirlpool tub, and a separate shower. Enjoy outdoor living in the large fenced backyard, which includes a delightful patio—ideal for cookouts, entertaining, or simply unwinding. This home is waiting for you to make it yours!
Zillow last checked: 8 hours ago
Listing updated: December 20, 2024 at 03:02pm
Listed by:
Melissa Thompson,
eXp Realty,
Brandon Prevette,
eXp Realty
Bought with:
Ronald L Sandefer
Emmett Baird Realty, LLC
Source: MAAR,MLS#: 10185460
Facts & features
Interior
Bedrooms & bathrooms
- Bedrooms: 3
- Bathrooms: 2
- Full bathrooms: 2
Primary bedroom
- Features: Walk-In Closet(s), Hardwood Floor
- Level: First
- Area: 165
- Dimensions: 11 x 15
Bedroom 2
- Features: Shared Bath, Hardwood Floor
- Level: First
- Area: 100
- Dimensions: 10 x 10
Bedroom 3
- Features: Shared Bath, Hardwood Floor
- Level: First
- Area: 100
- Dimensions: 10 x 10
Primary bathroom
- Features: Double Vanity, Whirlpool Tub, Separate Shower, Tile Floor, Full Bath
Dining room
- Dimensions: 0 x 0
Kitchen
- Features: Updated/Renovated Kitchen, Eat-in Kitchen, Breakfast Bar, Separate Breakfast Room, Pantry, Washer/Dryer Connections
- Area: 144
- Dimensions: 12 x 12
Living room
- Features: Great Room
- Dimensions: 0 x 0
Den
- Area: 240
- Dimensions: 15 x 16
Heating
- Central
Cooling
- Central Air, Ceiling Fan(s), 220 Wiring
Appliances
- Included: Gas Water Heater, Range/Oven, Cooktop, Disposal, Dishwasher, Microwave
- Laundry: Laundry Closet
Features
- All Bedrooms Down, 1 or More BR Down, Primary Down, Vaulted/Coffered Primary, Luxury Primary Bath, Double Vanity Bath, Separate Tub & Shower, Full Bath Down, High Ceilings, Vaulted/Coff/Tray Ceiling, Cable Wired, Walk-In Closet(s), Den/Great Room, Kitchen, Primary Bedroom, 2nd Bedroom, 3rd Bedroom, Breakfast Room
- Flooring: Wood Laminate Floors, Tile, Concrete
- Attic: Attic Access
- Number of fireplaces: 1
- Fireplace features: Vented Gas Fireplace, In Den/Great Room, Gas Log
Interior area
- Total interior livable area: 1,263 sqft
Property
Parking
- Total spaces: 2
- Parking features: Driveway/Pad, Garage Door Opener, Garage Faces Front
- Has garage: Yes
- Covered spaces: 2
- Has uncovered spaces: Yes
Features
- Stories: 1
- Patio & porch: Patio
- Pool features: None
- Has spa: Yes
- Spa features: Whirlpool(s), Bath
- Fencing: Wood,Wood Fence
- Waterfront features: Cove
Lot
- Size: 0.25 Acres
- Dimensions: .25
- Features: Landscaped, Professionally Landscaped
Details
- Parcel number: 096203 F00022
Construction
Type & style
- Home type: SingleFamily
- Architectural style: Traditional,Ranch
- Property subtype: Single Family Residence
Materials
- Brick Veneer
- Foundation: Slab
- Roof: Composition Shingles
Condition
- New construction: No
- Year built: 2001
Utilities & green energy
- Sewer: Public Sewer
- Water: Public
- Utilities for property: Cable Available
Community & neighborhood
Security
- Security features: Smoke Detector(s), Dead Bolt Lock(s)
Location
- Region: Arlington
- Subdivision: Morning Sun Pd Area C Ph 1
Other
Other facts
- Price range: $230K - $230K
- Listing terms: Conventional,FHA,VA Loan,Other (See REMARKS)
Price history
| Date | Event | Price |
|---|---|---|
| 12/20/2024 | Sold | $230,000$182/sqft |
Source: | ||
| 11/21/2024 | Pending sale | $230,000$182/sqft |
Source: | ||
| 11/19/2024 | Listed for sale | $230,000+46.5%$182/sqft |
Source: | ||
| 8/14/2020 | Sold | $157,000+1.3%$124/sqft |
Source: | ||
| 8/6/2020 | Pending sale | $155,000$123/sqft |
Source: Keller Williams Realty Memphis Central #10080151 Report a problem | ||
Public tax history
| Year | Property taxes | Tax assessment |
|---|---|---|
| 2024 | $2,585 +8.1% | $39,250 |
| 2023 | $2,391 | $39,250 |
| 2022 | -- | $39,250 |
Find assessor info on the county website
Neighborhood: Eads-Fisherville
Nearby schools
GreatSchools rating
- 7/10Chimneyrock Elementary SchoolGrades: PK-5Distance: 2.7 mi
- 4/10Kate Bond MiddleGrades: 6-8Distance: 3.7 mi
- 4/10Cordova High SchoolGrades: 9-12Distance: 2.1 mi

Get pre-qualified for a loan
At Zillow Home Loans, we can pre-qualify you in as little as 5 minutes with no impact to your credit score.An equal housing lender. NMLS #10287.



