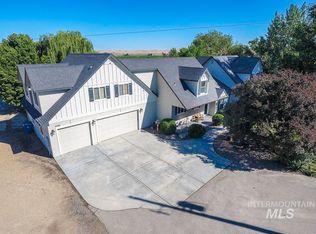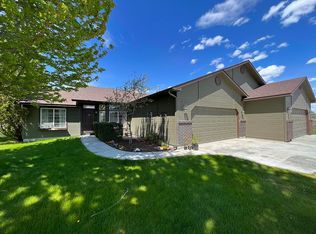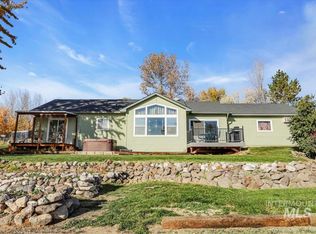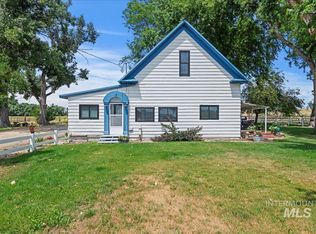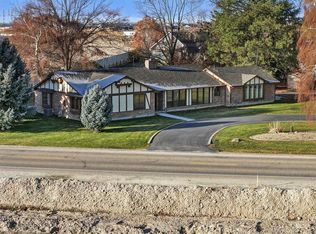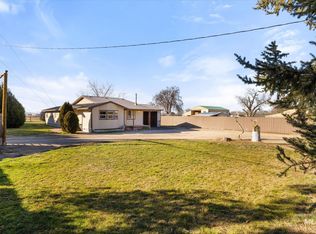Pure Country Living in Middleton! Tucked away at the end of a quiet cul-de-sac, this beautifully updated home offers the perfect balance of comfort, functionality, and rural charm. Featuring 3 bedrooms and 3 bathrooms, it sits on 2.3 irrigated acres with plenty of space for animals, toys, or just soaking in the peace and privacy of country life. Enjoy breathtaking sunsets and sweeping foothill views from your lifetime Trex deck, or unwind by the bonfire under Idaho’s star-filled skies. The property includes a barn with loft — ideal for hay storage, animals, or even a shop setup — along with an outdoor riding arena and a unique runway design that lets your horses or livestock come right alongside the driveway and home. Inside, pride of ownership shines through with extensive updates: a new roof, furnace with heat pump, hot water heater, and granite countertops (2014), plus new flooring, upgraded carpet and padding, interior paint, kitchen and cabinets, light fixtures, fencing, and more since 2021. This is pure country living with modern comfort — minutes from Middleton conveniences, yet miles from ordinary. Come experience the sunsets, the space, and the serenity that make this property one of a kind.
Active
Price cut: $20.1K (2/3)
$714,900
9696 Gloria Rd, Middleton, ID 83644
3beds
3baths
2,026sqft
Est.:
Single Family Residence
Built in 1985
2.35 Acres Lot
$710,000 Zestimate®
$353/sqft
$-- HOA
What's special
Outdoor riding arenaBeautifully updated homeUnique runway designSweeping foothill viewsBreathtaking sunsetsQuiet cul-de-sacLifetime trex deck
- 106 days |
- 5,657 |
- 204 |
Likely to sell faster than
Zillow last checked: 8 hours ago
Listing updated: February 03, 2026 at 08:31am
Listed by:
Austin Colton 208-866-2736,
Homes of Idaho
Source: IMLS,MLS#: 98966136
Tour with a local agent
Facts & features
Interior
Bedrooms & bathrooms
- Bedrooms: 3
- Bathrooms: 3
- Main level bathrooms: 2
- Main level bedrooms: 2
Primary bedroom
- Level: Main
Bedroom 2
- Level: Upper
Bedroom 3
- Level: Lower
Family room
- Level: Main
Living room
- Level: Lower
Heating
- Electric, Forced Air, Heat Pump
Cooling
- Central Air
Appliances
- Included: Electric Water Heater, Tank Water Heater, Dishwasher, Disposal, Microwave, Oven/Range Freestanding
Features
- Bath-Master, Split Bedroom, Family Room, Walk-In Closet(s), Breakfast Bar, Pantry, Number of Baths Main Level: 2, Number of Baths Below Grade: 1
- Flooring: Hardwood, Tile, Carpet
- Windows: Skylight(s)
- Basement: Walk-Out Access
- Number of fireplaces: 1
- Fireplace features: One, Insert, Other
Interior area
- Total structure area: 2,026
- Total interior livable area: 2,026 sqft
- Finished area above ground: 1,268
- Finished area below ground: 758
Property
Parking
- Total spaces: 2
- Parking features: Attached
- Attached garage spaces: 2
Features
- Levels: Single with Below Grade
- Fencing: Partial,Wire,Wood
- Has view: Yes
Lot
- Size: 2.35 Acres
- Features: 1 - 4.99 AC, Garden, Horses, Views, Chickens, Auto Sprinkler System, Drip Sprinkler System, Full Sprinkler System
Details
- Additional structures: Barn(s), Shed(s)
- Parcel number: 23758000 0
- Horses can be raised: Yes
Construction
Type & style
- Home type: SingleFamily
- Property subtype: Single Family Residence
Materials
- Brick, Frame, HardiPlank Type
- Roof: Composition
Condition
- Year built: 1985
Utilities & green energy
- Sewer: Septic Tank
- Water: Well
- Utilities for property: Cable Connected, Broadband Internet
Community & HOA
Location
- Region: Middleton
Financial & listing details
- Price per square foot: $353/sqft
- Tax assessed value: $636,800
- Annual tax amount: $2,333
- Date on market: 10/30/2025
- Listing terms: Cash,Conventional,FHA,VA Loan
- Ownership: Fee Simple
Estimated market value
$710,000
$675,000 - $746,000
$2,481/mo
Price history
Price history
Price history is unavailable.
Public tax history
Public tax history
| Year | Property taxes | Tax assessment |
|---|---|---|
| 2025 | -- | $636,800 +3.2% |
| 2024 | $2,137 -8.4% | $616,800 -2.2% |
| 2023 | $2,334 +2.4% | $630,400 +0.5% |
Find assessor info on the county website
BuyAbility℠ payment
Est. payment
$3,911/mo
Principal & interest
$3375
Property taxes
$286
Home insurance
$250
Climate risks
Neighborhood: 83644
Nearby schools
GreatSchools rating
- 8/10Middleton Mill Creek Elementary SchoolGrades: PK-5Distance: 3.5 mi
- NAMiddleton Middle SchoolGrades: 6-8Distance: 4.2 mi
- 8/10Middleton High SchoolGrades: 9-12Distance: 4.2 mi
Schools provided by the listing agent
- Elementary: Mill Creek
- Middle: Middleton Jr
- High: Middleton
- District: Middleton School District #134
Source: IMLS. This data may not be complete. We recommend contacting the local school district to confirm school assignments for this home.
- Loading
- Loading
