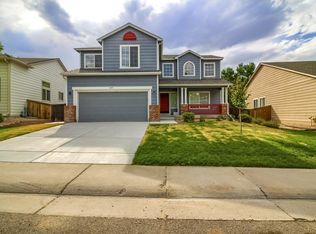Sold for $635,000 on 02/02/23
$635,000
9696 Crosspointe Drive, Highlands Ranch, CO 80130
3beds
3,009sqft
Single Family Residence
Built in 1996
5,401 Square Feet Lot
$642,800 Zestimate®
$211/sqft
$3,156 Estimated rent
Home value
$642,800
$611,000 - $675,000
$3,156/mo
Zestimate® history
Loading...
Owner options
Explore your selling options
What's special
Here is your opportunity to purchase a coveted ranch home with a walkout basement in the desirable Eastridge neighborhood in Highlands Ranch! This 1711 square foot 3-bedroom, 3-bathroom ranch has a rare walkout basement enabling over 3000 feet of total space. The home has a very smart floor plan with 3 main level bedrooms and 2 full bathrooms plus an office, so it has good flexibility for all owners. There is a new Trex deck, the A/C is newer and there is a chairlift on the stairway to make getting up and down the stairs a snap. The basement has carpet throughout, so it has more usability than a standard unfinished basement. The backyard is an oasis of privacy and mature trees and landscaping and there is a storage shed included. All of this and it's only a few minutes' walk away from Highland Heritage Regional Park! For more information, or to schedule a showing, reach out to the listing agent today!
Zillow last checked: 8 hours ago
Listing updated: February 02, 2023 at 03:33pm
Listed by:
Matthew Prowant 303-810-2145,
Prowant and Company
Bought with:
William Kretzer, 100055351
Realty One Group Elevations, LLC
Source: REcolorado,MLS#: 7922612
Facts & features
Interior
Bedrooms & bathrooms
- Bedrooms: 3
- Bathrooms: 3
- Full bathrooms: 3
- Main level bathrooms: 2
- Main level bedrooms: 3
Primary bedroom
- Level: Main
Bedroom
- Level: Main
Bedroom
- Level: Main
Primary bathroom
- Level: Main
Bathroom
- Level: Main
Bathroom
- Level: Basement
Dining room
- Level: Main
Family room
- Level: Main
Kitchen
- Level: Main
Laundry
- Level: Main
Living room
- Level: Main
Office
- Level: Main
Heating
- Forced Air
Cooling
- Central Air
Appliances
- Included: Cooktop, Dishwasher, Disposal, Dryer, Gas Water Heater, Microwave, Refrigerator, Washer
Features
- Eat-in Kitchen, Entrance Foyer, Kitchen Island, Laminate Counters, Open Floorplan, Pantry, Smoke Free, Vaulted Ceiling(s), Walk-In Closet(s)
- Flooring: Carpet, Tile, Wood
- Windows: Double Pane Windows, Window Coverings
- Basement: Partial,Walk-Out Access
- Number of fireplaces: 1
- Fireplace features: Family Room
Interior area
- Total structure area: 3,009
- Total interior livable area: 3,009 sqft
- Finished area above ground: 1,671
- Finished area below ground: 40
Property
Parking
- Total spaces: 2
- Parking features: Concrete, Lighted
- Attached garage spaces: 2
Features
- Levels: One
- Stories: 1
- Patio & porch: Deck, Front Porch
- Exterior features: Garden, Gas Valve, Lighting, Private Yard, Rain Gutters
Lot
- Size: 5,401 sqft
- Features: Landscaped, Sprinklers In Front, Sprinklers In Rear
Details
- Parcel number: R0385875
- Zoning: PDU
- Special conditions: Standard
Construction
Type & style
- Home type: SingleFamily
- Architectural style: Traditional
- Property subtype: Single Family Residence
Materials
- Cement Siding, Frame, Stone
- Roof: Composition
Condition
- Year built: 1996
Utilities & green energy
- Sewer: Public Sewer
- Water: Public
Community & neighborhood
Location
- Region: Highlands Ranch
- Subdivision: Highlands Ranch
HOA & financial
HOA
- Has HOA: Yes
- HOA fee: $156 quarterly
- Amenities included: Clubhouse, Fitness Center, Park, Playground, Pool, Spa/Hot Tub, Tennis Court(s), Trail(s)
- Services included: Recycling, Trash
- Association name: HRCA
- Association phone: 303-791-2500
Other
Other facts
- Listing terms: Cash,Conventional,FHA,VA Loan
- Ownership: Individual
Price history
| Date | Event | Price |
|---|---|---|
| 2/2/2023 | Sold | $635,000+111.7%$211/sqft |
Source: | ||
| 3/24/2021 | Listing removed | -- |
Source: Owner Report a problem | ||
| 10/3/2008 | Sold | $300,000-1.6%$100/sqft |
Source: Public Record Report a problem | ||
| 6/9/2008 | Price change | $305,000-0.7%$101/sqft |
Source: Owner Report a problem | ||
| 3/11/2008 | Listed for sale | $307,000+28.7%$102/sqft |
Source: Owner Report a problem | ||
Public tax history
| Year | Property taxes | Tax assessment |
|---|---|---|
| 2025 | $4,116 +0.2% | $41,940 -11.4% |
| 2024 | $4,109 +31.6% | $47,350 -1% |
| 2023 | $3,122 -3.9% | $47,810 +39.9% |
Find assessor info on the county website
Neighborhood: 80130
Nearby schools
GreatSchools rating
- 7/10Arrowwood Elementary SchoolGrades: PK-6Distance: 1 mi
- 5/10Cresthill Middle SchoolGrades: 7-8Distance: 0.6 mi
- 9/10Highlands Ranch High SchoolGrades: 9-12Distance: 0.5 mi
Schools provided by the listing agent
- Elementary: Arrowwood
- Middle: Cresthill
- High: Highlands Ranch
- District: Douglas RE-1
Source: REcolorado. This data may not be complete. We recommend contacting the local school district to confirm school assignments for this home.
Get a cash offer in 3 minutes
Find out how much your home could sell for in as little as 3 minutes with a no-obligation cash offer.
Estimated market value
$642,800
Get a cash offer in 3 minutes
Find out how much your home could sell for in as little as 3 minutes with a no-obligation cash offer.
Estimated market value
$642,800
