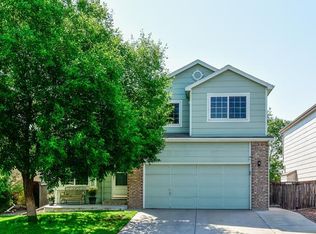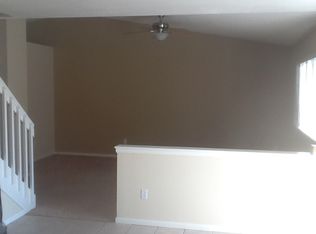Welcome to this lovely Westridge home! The open floor plan lives large, with high ceilings, modern finishes, and plenty of windows. Check out the updated kitchen, featuring slab granite counters, designer backsplash, and newer stainless steel dishwasher, microwave and refrigerator! The master bedroom features an updated en-suite bathroom and a walk-in closet. Two additional bedrooms share another updated bathroom upstairs. In the basement is a fourth bedroom with a private bathroom. Enjoy entertaining or just relaxing on the spacious trex deck overlooking the back yard. This home is clean and well maintained, inside and out. Don't miss the opportunity to call it your own! MUST SEE!
This property is off market, which means it's not currently listed for sale or rent on Zillow. This may be different from what's available on other websites or public sources.

